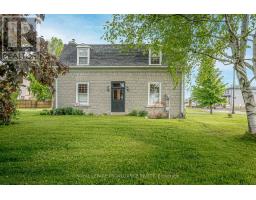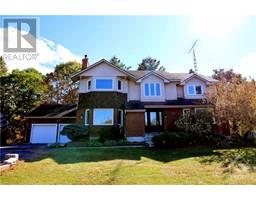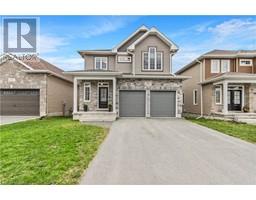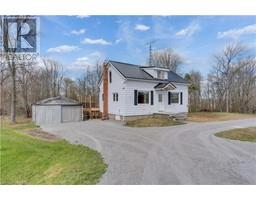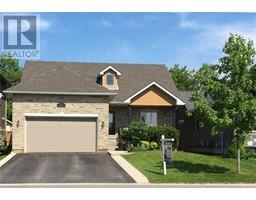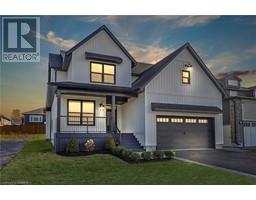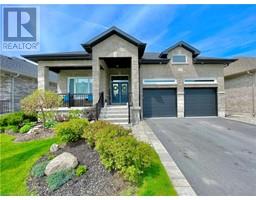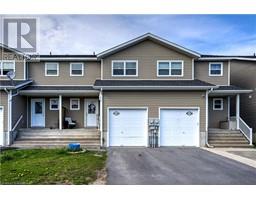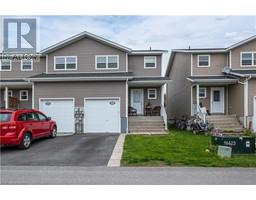10 CAMERON Street 22 - East of Sir John A. Blvd, Kingston, Ontario, CA
Address: 10 CAMERON Street, Kingston, Ontario
Summary Report Property
- MKT ID40566406
- Building TypeHouse
- Property TypeSingle Family
- StatusBuy
- Added1 weeks ago
- Bedrooms4
- Bathrooms1
- Area1704 sq. ft.
- DirectionNo Data
- Added On05 May 2024
Property Overview
This like new 2 plus 2 all brick elevated bungalow sits on a large 66x100 foot lot. Totally renovated from inside out. All new electrical, plumbing, furnace and central air. Lovely new kitchen with brand new stainless steel appliances opens onto living room with great light from front window. Direct access to bright dining room and 2 bedrooms and new 4 piece bath above grade. Bright comforting engineered hardwood floors on main level. Lower level offers good sized rec room and 2 more bedrooms with lovely natural grey carpeting. Large open laundry/utility room providing an excess of storage. The property offers one car garage, ample paved parking and much more. New home in mature neighbourhood. Look no further. Available for immediate occupancy. (id:51532)
Tags
| Property Summary |
|---|
| Building |
|---|
| Land |
|---|
| Level | Rooms | Dimensions |
|---|---|---|
| Lower level | Laundry room | 15'6'' x 12'9'' |
| Bedroom | 10'11'' x 14'1'' | |
| Bedroom | 10'11'' x 9'4'' | |
| Recreation room | 19'8'' x 10'11'' | |
| Main level | 4pc Bathroom | Measurements not available |
| Bedroom | 10'4'' x 8'0'' | |
| Primary Bedroom | 12'8'' x 11'3'' | |
| Kitchen | 8'0'' x 11'0'' | |
| Dining room | 8'0'' x 11'4'' | |
| Living room | 15'0'' x 15'0'' |
| Features | |||||
|---|---|---|---|---|---|
| Paved driveway | Automatic Garage Door Opener | Detached Garage | |||
| Dishwasher | Refrigerator | Stove | |||
| Microwave Built-in | Central air conditioning | ||||



























