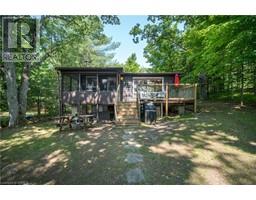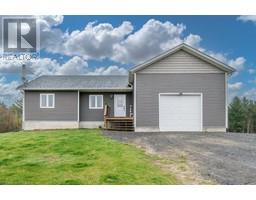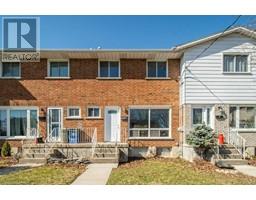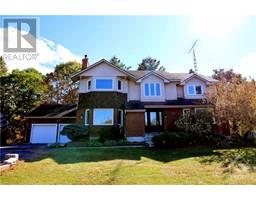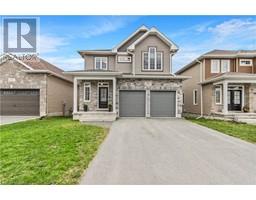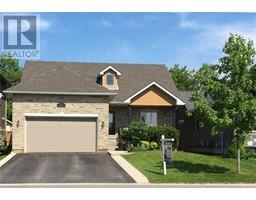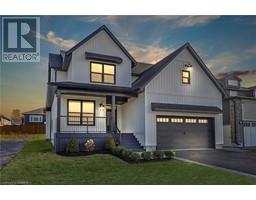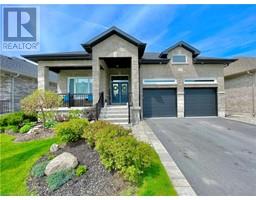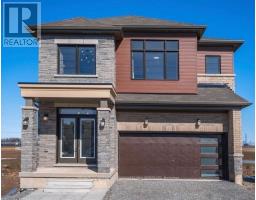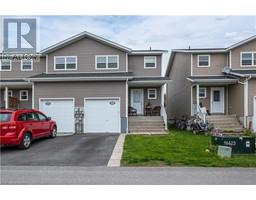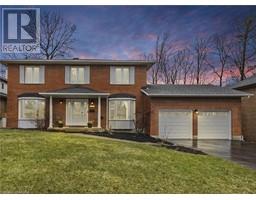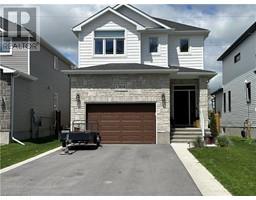1042 CRAIG Lane 37 - South of Taylor-Kidd Blvd, Kingston, Ontario, CA
Address: 1042 CRAIG Lane, Kingston, Ontario
Summary Report Property
- MKT ID40575408
- Building TypeRow / Townhouse
- Property TypeSingle Family
- StatusBuy
- Added3 weeks ago
- Bedrooms3
- Bathrooms2
- Area1243 sq. ft.
- DirectionNo Data
- Added On09 May 2024
Property Overview
1042 Craig Lane is an ideally located townhouse condo in Kingston’s west end, close to all amenities such as schools, transit, grocery, and shopping. Featuring 3 beds, 2 baths, and a single attached garage. The main level offers a spacious entrance/laundry, 2 piece bath and access to the backyard. The second level has a bright living/dining, and a well-sized eat-in kitchen. The third level offers 3 bedrooms with a second bathroom. This unit backs onto Bayridge Park offering scenic views from the upper levels and fantastic outdoor space for residents. This condo has a wonderful community feel including access to a playground, pool and basketball court. Whether you are a first-time buyer, investor or family looking for an affordable lifestyle this centrally-located townhome is a fantastic option. (id:51532)
Tags
| Property Summary |
|---|
| Building |
|---|
| Land |
|---|
| Level | Rooms | Dimensions |
|---|---|---|
| Second level | Living room | 17'10'' x 20'4'' |
| Kitchen | 12'10'' x 6'8'' | |
| Third level | 4pc Bathroom | 4'11'' x 7'9'' |
| Primary Bedroom | 17'10'' x 8'10'' | |
| Bedroom | 8'10'' x 9'10'' | |
| Bedroom | 8'6'' x 9'9'' | |
| Main level | 2pc Bathroom | 2'11'' x 5'6'' |
| Utility room | 4'11'' x 8'3'' | |
| Recreation room | 12'6'' x 9'4'' |
| Features | |||||
|---|---|---|---|---|---|
| Paved driveway | Attached Garage | Visitor Parking | |||
| Dishwasher | Dryer | Refrigerator | |||
| Stove | Washer | Central air conditioning | |||










































