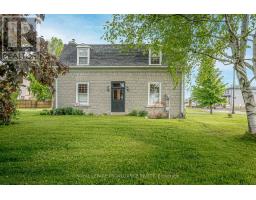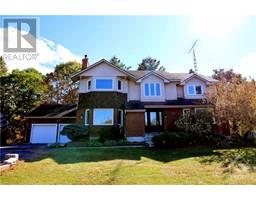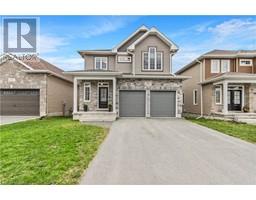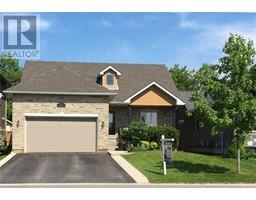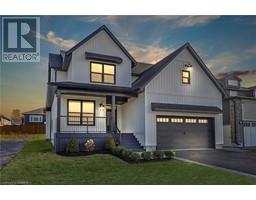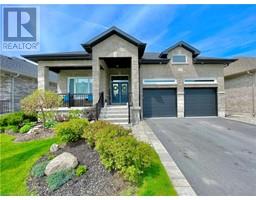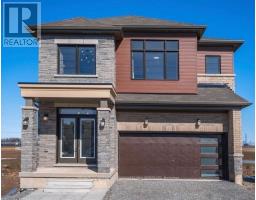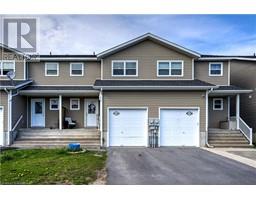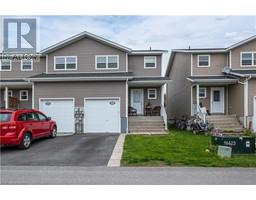1048 CRAIG Lane Unit# 13 37 - South of Taylor-Kidd Blvd, Kingston, Ontario, CA
Address: 1048 CRAIG Lane Unit# 13, Kingston, Ontario
Summary Report Property
- MKT ID40578534
- Building TypeRow / Townhouse
- Property TypeSingle Family
- StatusBuy
- Added1 weeks ago
- Bedrooms3
- Bathrooms2
- Area1244 sq. ft.
- DirectionNo Data
- Added On07 May 2024
Property Overview
Great affordable opportunity to get into the market. Investors, first time home buyers and families will recognize the value of this 3 bedroom, 1.5 bath townhome in popular, quiet Sexton Place condominium complex in the heart of the west end. Enter to the first level with bonus inside entry to garage, convenient 2 pc bath, den/exercise room, laundry room, storage area. Walk out to the yard offering a patio with no rear neighbours, just a view of tennis courts, school fields and partially fenced for more privacy. The next level can be a dining/living room area or have an eat-in kitchen for more living room space. Upstairs has a good sized master bedroom, 2 bedrooms and a 4 pc bath. Visitor parking across the road. This complex has very reasonable condo fees and offers terrific amenities including outdoor pool, tennis/basketball court and a children's playground and backs off onto school fields, adjacent to to public and high school, across the road from most amenities and an Express Kingston Bus stop and close to 401. Newer laminate flooring in living area, newer furnace and central air (2022 to be paid out on closing). Well run condo corp has replaced shingles and windows recently. A great start as a family home. (id:51532)
Tags
| Property Summary |
|---|
| Building |
|---|
| Land |
|---|
| Level | Rooms | Dimensions |
|---|---|---|
| Second level | Kitchen | 17'5'' x 6'7'' |
| Living room/Dining room | 17'4'' x 9'8'' | |
| Third level | 4pc Bathroom | 7'9'' x 4'11'' |
| Bedroom | 9'5'' x 7'7'' | |
| Bedroom | 10'0'' x 7'7'' | |
| Primary Bedroom | 17'5'' x 8'8'' | |
| Main level | 2pc Bathroom | 5'6'' x 2'11'' |
| Family room | 10'5'' x 9'3'' | |
| Laundry room | 6'2'' x 5'0'' |
| Features | |||||
|---|---|---|---|---|---|
| Southern exposure | Paved driveway | Attached Garage | |||
| Dishwasher | Central air conditioning | ||||














