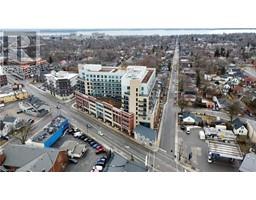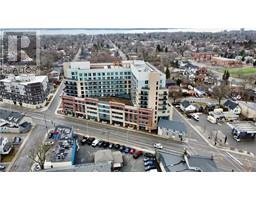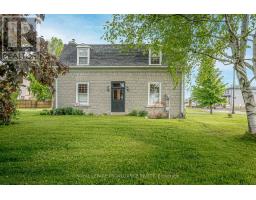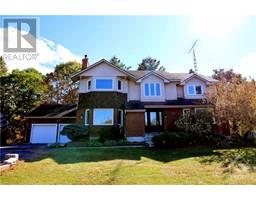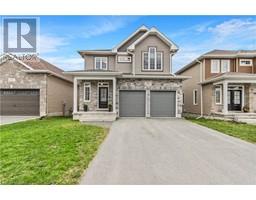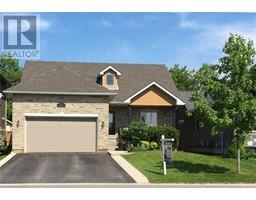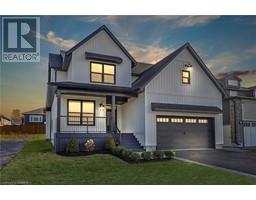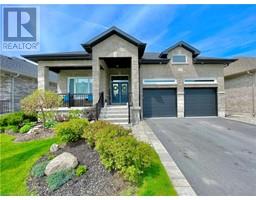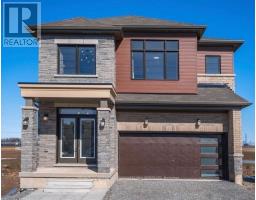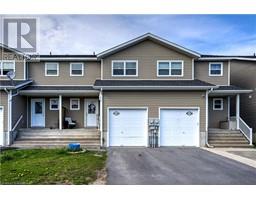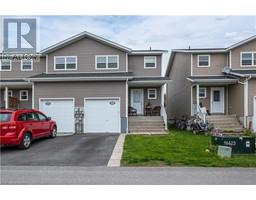1084 HORIZON Drive 42 - City Northwest, Kingston, Ontario, CA
Address: 1084 HORIZON Drive, Kingston, Ontario
Summary Report Property
- MKT ID40568100
- Building TypeRow / Townhouse
- Property TypeSingle Family
- StatusBuy
- Added2 weeks ago
- Bedrooms3
- Bathrooms3
- Area2000 sq. ft.
- DirectionNo Data
- Added On02 May 2024
Property Overview
Welcome to the meticulously maintained Tamarack townhouse nestled in Kingston's sought-after Woodhaven neighbourhood with the pride of ownership. Offering 3 bedrooms and 3 bathrooms, the main level boasts 9-foot ceilings, pot lights, a spacious foyer, beautiful white wainscoting, and a mix of hardwood and ceramic flooring. The kitchen features granite countertops, a tiled backsplash, under-cabinet lighting, a walk-in pantry, an island with a breakfast bar, and a set of four stainless steel appliances. Adjacent to the kitchen, the dining room connects seamlessly through patio doors to a spacious deck and fenced yard with a gazebo. Upstairs, the primary bedroom boasts a walk-in closet and a luxurious ensuite bathroom with a soaker tub and separate shower. Two additional bedrooms have ample windows with lots of natural light. The laundry room is also conveniently located on the second floor. The basement offers a large finished family room and storage room. This remarkable property is a true testament to pride of ownership with many upgrades. (id:51532)
Tags
| Property Summary |
|---|
| Building |
|---|
| Land |
|---|
| Level | Rooms | Dimensions |
|---|---|---|
| Second level | Laundry room | 6'4'' x 5'3'' |
| 4pc Bathroom | 7'9'' x 8'4'' | |
| 4pc Bathroom | 7'9'' x 11'10'' | |
| Bedroom | 10'2'' x 17'5'' | |
| Bedroom | 8'6'' x 11'4'' | |
| Primary Bedroom | 10'11'' x 14'1'' | |
| Lower level | Storage | 7'11'' x 19'3'' |
| Family room | 18'6'' x 20'2'' | |
| Main level | 2pc Bathroom | 3'1'' x 7'0'' |
| Kitchen | 15'9'' x 12'8'' | |
| Dining room | 9'2'' x 10'8'' | |
| Living room | 10'1'' x 19'2'' |
| Features | |||||
|---|---|---|---|---|---|
| Southern exposure | Automatic Garage Door Opener | Attached Garage | |||
| Central Vacuum | Dishwasher | Dryer | |||
| Refrigerator | Stove | Washer | |||
| Microwave Built-in | Window Coverings | Garage door opener | |||
| Central air conditioning | |||||




















































