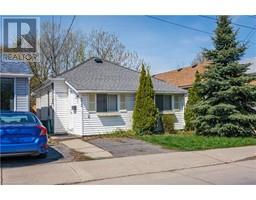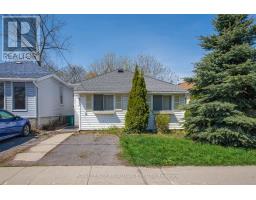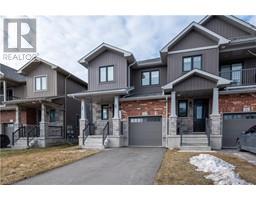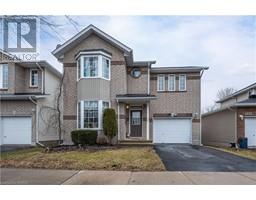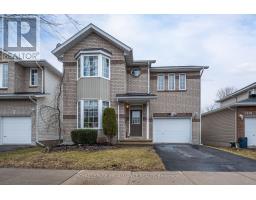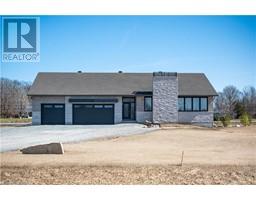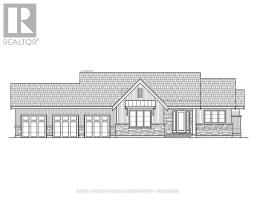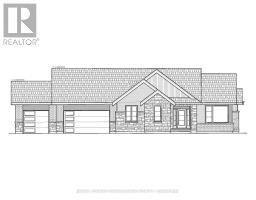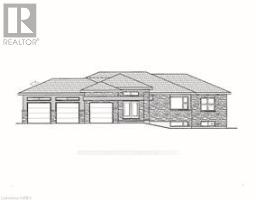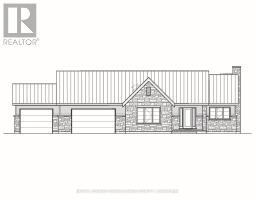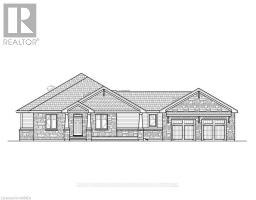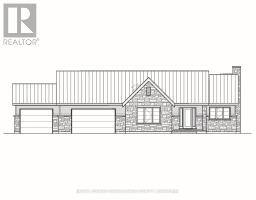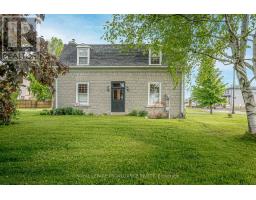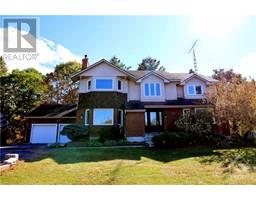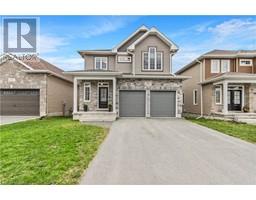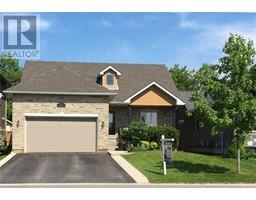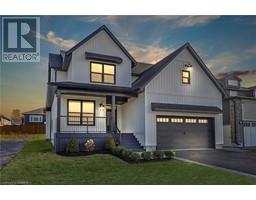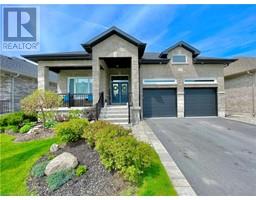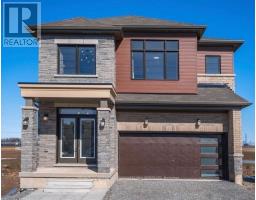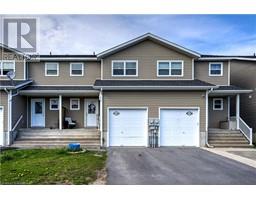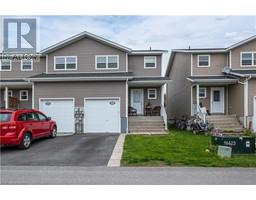1104 BARROW Avenue 35 - East Gardiners Rd, Kingston, Ontario, CA
Address: 1104 BARROW Avenue, Kingston, Ontario
Summary Report Property
- MKT ID40576178
- Building TypeRow / Townhouse
- Property TypeSingle Family
- StatusBuy
- Added2 weeks ago
- Bedrooms3
- Bathrooms3
- Area1871 sq. ft.
- DirectionNo Data
- Added On01 May 2024
Property Overview
Beautiful Tamarack ‘Eton’ Model Townhouse in Kingston’s up & coming centrally located neighborhood of West Village boasting modern finishes. The main level is comprised of a foyer, 2pc bath & inside entry to the single car garage, featuring ceramic flooring throughout. Next, you’ll find the open concept kitchen possessing, gorgeous granite counter tops, professionally designed custom crafted cabinetry, tile backsplash, a large kitchen island with breakfast bar, finished off with a pantry & stainless-steel appliances. The adjacent dining space & living room are well lit under the numerous pot lights, offering gleaming hardwood floors, a natural gas fireplace, & exterior access via a sliding glass door off the dining area to the deck overlooking the fully fenced yard with stone patio & gazebo. The upper floor is host to the primary bedroom with walk-in closet & 4pc ensuite with separate tub, along with 2 more generously sized bedrooms, a 4pc main bath & convenient upper-level laundry room. Moving to the finished basement is the enormous recreation room, large enough to accommodate a home office or exercise space, along with an abundance of storage capability. This ideal & less than 5-year old property is located mere steps to a playground & a short walk or drive to the RioCan Centre, providing an arrangement of shopping, dining & entertainment options. (id:51532)
Tags
| Property Summary |
|---|
| Building |
|---|
| Land |
|---|
| Level | Rooms | Dimensions |
|---|---|---|
| Second level | Full bathroom | Measurements not available |
| Primary Bedroom | 14'8'' x 11'1'' | |
| 4pc Bathroom | Measurements not available | |
| Bedroom | 11'6'' x 8'10'' | |
| Bedroom | 17'9'' x 10'1'' | |
| Basement | Recreation room | 20'9'' x 18'6'' |
| Main level | Living room | 19'6'' x 10'4'' |
| Dining room | 8'9'' x 8'11'' | |
| Kitchen | 14'1'' x 9'0'' | |
| 2pc Bathroom | Measurements not available |
| Features | |||||
|---|---|---|---|---|---|
| Attached Garage | Dishwasher | Dryer | |||
| Refrigerator | Washer | Microwave Built-in | |||
| Window Coverings | Garage door opener | Central air conditioning | |||
















































