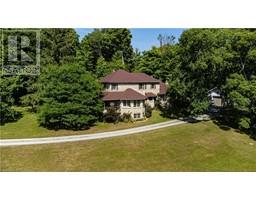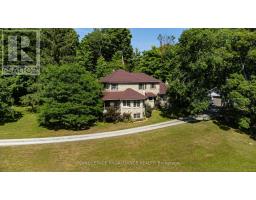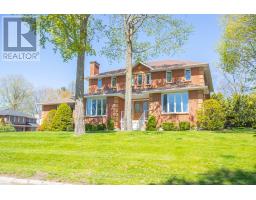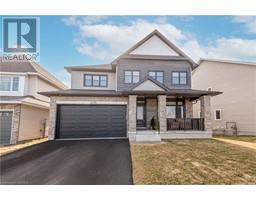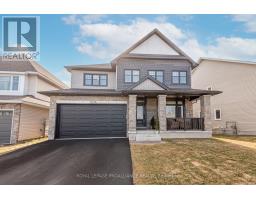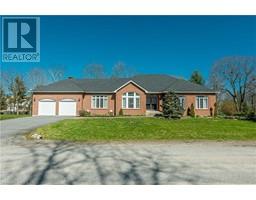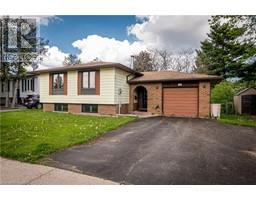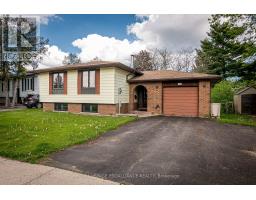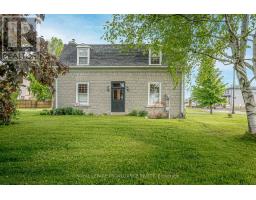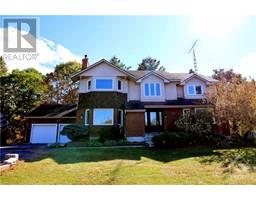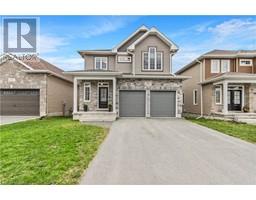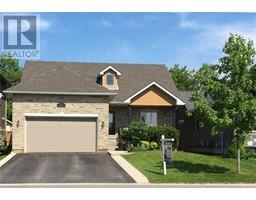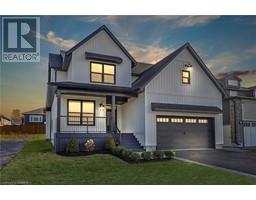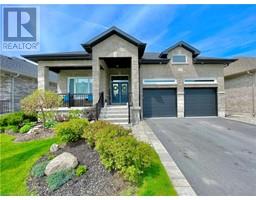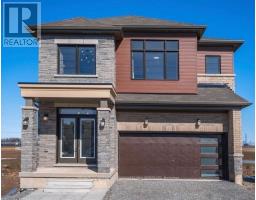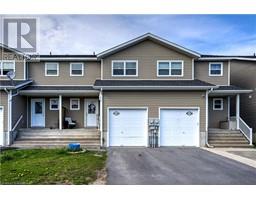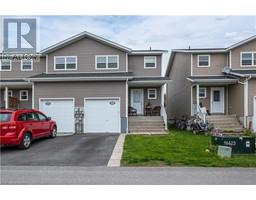117 DALGLEISH AVE, Kingston, Ontario, CA
Address: 117 DALGLEISH AVE, Kingston, Ontario
Summary Report Property
- MKT IDX8269956
- Building TypeHouse
- Property TypeSingle Family
- StatusBuy
- Added2 weeks ago
- Bedrooms3
- Bathrooms4
- Area0 sq. ft.
- DirectionNo Data
- Added On05 May 2024
Property Overview
Welcome to this fantastic three-bedroom home nestled in the desirable east end! This spacious residence boasts 3 bedrooms and 2.5 baths on the upper two floors of this home, complemented by a convenient kitchenette and a three-piece bath in the basement, perfect for an in-law suite or guest quarters. Enjoy the bright and airy ambiance of the walkout basement, featuring high ceilings and expansive windows that flood the space with natural light. The double-wide driveway easily accommodates two cars side by side, while the fully fenced yard offers privacy and security. Inside, the open concept layout seamlessly connects the kitchen, dining, and living areas, ideal for entertaining friends and family. Additionally, the inside entry from the garage into the laundry room adds practicality to daily routines. Each bedroom offers ample space for relaxation and personalization. **** EXTRAS **** Benefit from close proximity to east end amenities, with quick access to downtown and the 401 for added convenience. Don't miss the opportunity to make this your next home! (id:51532)
Tags
| Property Summary |
|---|
| Building |
|---|
| Level | Rooms | Dimensions |
|---|---|---|
| Second level | Primary Bedroom | 3.37 m x 4.62 m |
| Bathroom | 2.28 m x 2.76 m | |
| Bedroom | 3.03 m x 2.76 m | |
| Bedroom | 2.72 m x 3.91 m | |
| Bathroom | 2.23 m x 3.28 m | |
| Basement | Bathroom | 1.33 m x 3.57 m |
| Main level | Bathroom | 1.4 m x 1.5 m |
| Dining room | 3.45 m x 3.91 m | |
| Laundry room | 1.52 m x 1.84 m | |
| Kitchen | 2.38 m x 4.24 m | |
| Living room | 5.72 m x 4.08 m | |
| Eating area | 2.53 m x 2.78 m |
| Features | |||||
|---|---|---|---|---|---|
| Attached Garage | Walk out | Central air conditioning | |||









































