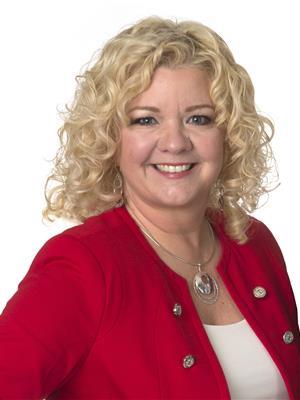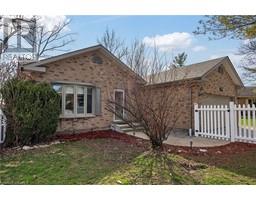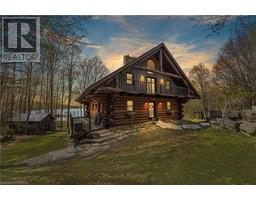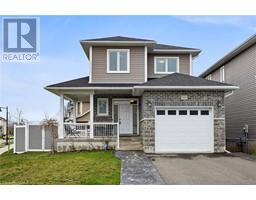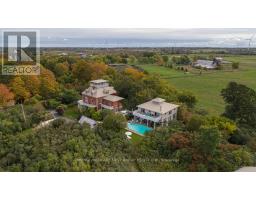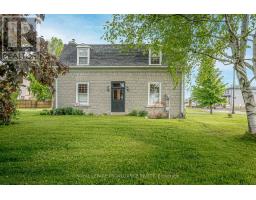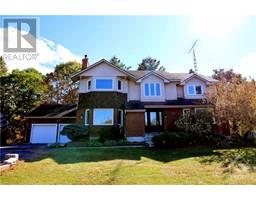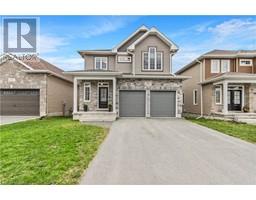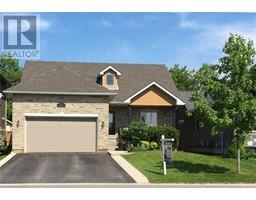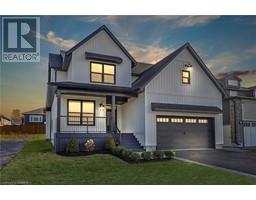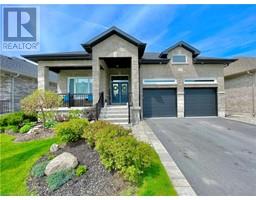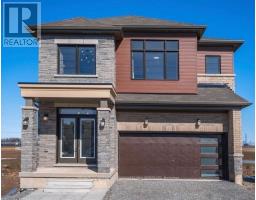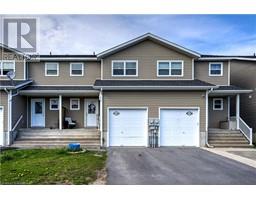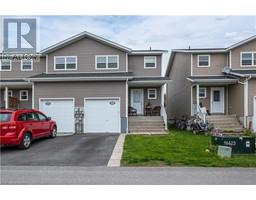1182 BENTLEY Terrace 39 - North of Taylor-Kidd Blvd, Kingston, Ontario, CA
Address: 1182 BENTLEY Terrace, Kingston, Ontario
Summary Report Property
- MKT ID40580251
- Building TypeHouse
- Property TypeSingle Family
- StatusBuy
- Added2 weeks ago
- Bedrooms5
- Bathrooms3
- Area2000 sq. ft.
- DirectionNo Data
- Added On03 May 2024
Property Overview
Are you looking for a beautiful 2 storey home on a prestigious sought after cul-de-sac location in Kingston's west end, this may be the home for you. Gorgeous curb appeal is just the beginning. The rear yard is a private retreat to your inground pool with waterfall, beautiful landscaping and seating areas. Step inside to a large welcoming entry. The main floor enjoys a formal living/dining room, powder room and main floor family room with fireplace and upgraded redesigned kitchen filled with light and overlooking the back yard oasis. Upstairs you will find 4 bedrooms and 2 upgraded bathrooms. The primary bedroom is spacious with a lovely ensuite with steam shower and a true walk in closet. The home is beautifully finished on all levels and pride of ownership is evident throughout. The lower level has been finished with a recreation room, office, den, roughed in bathroom and plenty of storage. The laundry is conveniently located on the main floor and leads to the full 2 car garage. Mechanical upgrades include furnace/AC (2017). This is a perfect place for the growing family within walking distance to excellent schools, parks and many amenities. A wonderful place to call home. (id:51532)
Tags
| Property Summary |
|---|
| Building |
|---|
| Land |
|---|
| Level | Rooms | Dimensions |
|---|---|---|
| Second level | 4pc Bathroom | Measurements not available |
| Bedroom | 11'2'' x 10'2'' | |
| Bedroom | 10'5'' x 10'4'' | |
| Bedroom | 11'4'' x 10'2'' | |
| Primary Bedroom | 17'7'' x 11'5'' | |
| Full bathroom | Measurements not available | |
| Lower level | Utility room | 11'1'' x 22'7'' |
| Office | 9'3'' x 8'7'' | |
| Bedroom | 10'11'' x 11'1'' | |
| Family room | 23'0'' x 16'7'' | |
| Main level | Laundry room | 10'5'' x 6'3'' |
| 2pc Bathroom | Measurements not available | |
| Living room/Dining room | 26'7'' x 11'5'' | |
| Family room | 16'6'' x 10'4'' | |
| Kitchen | 16'7'' x 12'11'' |
| Features | |||||
|---|---|---|---|---|---|
| Attached Garage | Central Vacuum | Dishwasher | |||
| Dryer | Refrigerator | Stove | |||
| Washer | Microwave Built-in | Garage door opener | |||
| Central air conditioning | |||||
















































