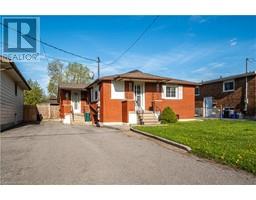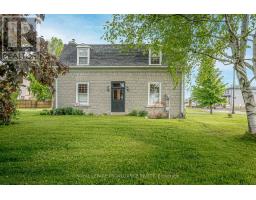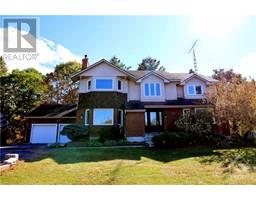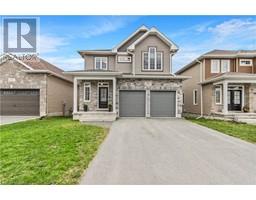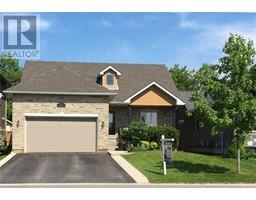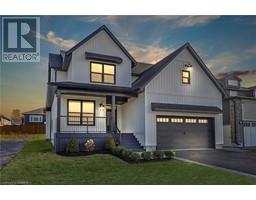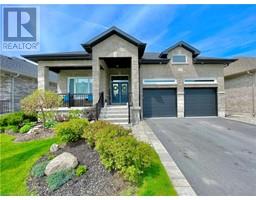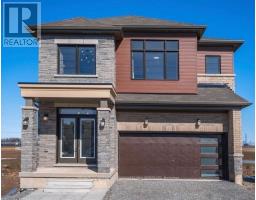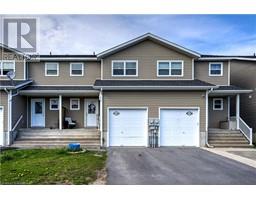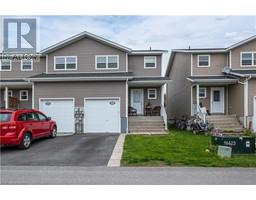1468 APOLLO Terrace 42 - City Northwest, Kingston, Ontario, CA
Address: 1468 APOLLO Terrace, Kingston, Ontario
Summary Report Property
- MKT ID40580361
- Building TypeHouse
- Property TypeSingle Family
- StatusBuy
- Added2 weeks ago
- Bedrooms5
- Bathrooms3
- Area3107 sq. ft.
- DirectionNo Data
- Added On01 May 2024
Property Overview
This exquisite stone bungalow sits on a spacious cul-de-sac lot, boasting custom design and meticulous attention to detail. With ample windows, natural light floods the interior, enhancing the inviting atmosphere. Featuring 3+2 bedrooms and 3 full baths, the home offers ample space for comfortable living. The great room, adorned with hardwood floors and a vaulted ceiling with pot lights, centers around a cozy gas fireplace, creating a warm and welcoming ambiance. Flowing seamlessly into the kitchen, which is equipped with cherry cabinets, granite countertops, and a full wall pantry with a wine rack, the open-concept layout is ideal for entertaining. The eating area opens onto a two-tier deck and a privacy-fenced yard, providing a perfect setting for outdoor enjoyment. The master suite is a retreat in itself, complete with a walk-in closet and a luxurious ensuite featuring double glass bowl sinks, a granite countertop, a corner jacuzzi tub, and a glass shower. The fully finished lower level offers additional living space with a spacious rec room/games area, two bedrooms, and a full bath. Modern conveniences include central air, HRV, surround sound wiring, and a double car garage. Outside, an interlock walkway guides you through the beautifully landscaped grounds. (id:51532)
Tags
| Property Summary |
|---|
| Building |
|---|
| Land |
|---|
| Level | Rooms | Dimensions |
|---|---|---|
| Basement | Kitchen | 11'2'' x 17'6'' |
| Dining room | 16'1'' x 17'0'' | |
| Bedroom | 14'2'' x 16'11'' | |
| Bedroom | 9'5'' x 20'2'' | |
| Recreation room | 19'6'' x 19'10'' | |
| 3pc Bathroom | 9'8'' x 6'10'' | |
| Main level | Foyer | 11'7'' x 7'2'' |
| Laundry room | 5'8'' x 8'5'' | |
| 4pc Bathroom | 10'1'' x 7'10'' | |
| Full bathroom | 11'6'' x 13'9'' | |
| Bedroom | 10'11'' x 11'2'' | |
| Bedroom | 10'6'' x 11'4'' | |
| Primary Bedroom | 11'11'' x 17'1'' | |
| Kitchen | 13'1'' x 12'4'' | |
| Dining room | 13'1'' x 9'4'' | |
| Living room | 22'3'' x 16'1'' |
| Features | |||||
|---|---|---|---|---|---|
| Cul-de-sac | Attached Garage | Central Vacuum | |||
| Central air conditioning | |||||




















































