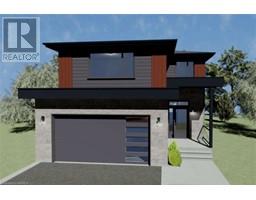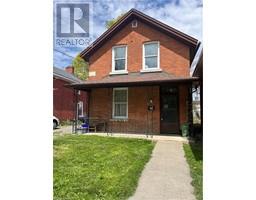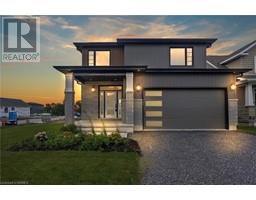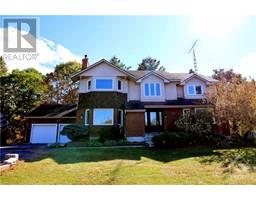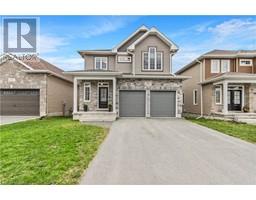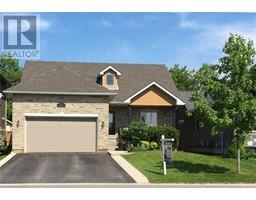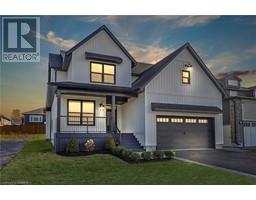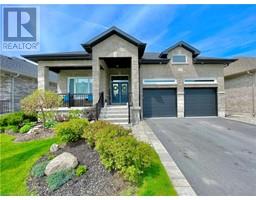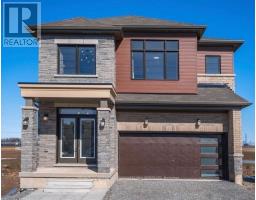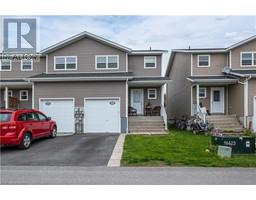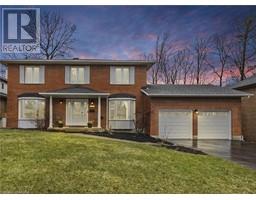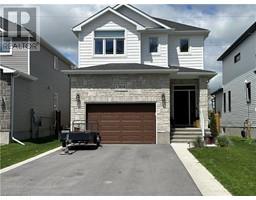2070 BALANTRAE Circle 28 - City Southwest, Kingston, Ontario, CA
Address: 2070 BALANTRAE Circle, Kingston, Ontario
Summary Report Property
- MKT ID40588583
- Building TypeHouse
- Property TypeSingle Family
- StatusBuy
- Added2 weeks ago
- Bedrooms4
- Bathrooms4
- Area1773 sq. ft.
- DirectionNo Data
- Added On14 May 2024
Property Overview
Welcome home to 2070 Balantrae Circle. This property has curb appeal plus and is tucked within a quiet enclave of homes in Conservatory Pond located in Kingston's west end. A well maintained four bedroom, three and a half bathroom family home close to great schools, parks and more. This thoughtful layout allows you to enter to a spacious foyer with close by powder room, access to garage and convenient main floor laundry room with built in upper cabinetry. The dining room is highlighted by the half wall with decorative columns and tray ceiling detail. U-shaped kitchen with warm wood cabinetry accented by stone counters, island, marble backsplash and bonus office nook. Dining area off of the kitchen leads to a great outdoor space right through the patio door featuring deck with pergola, on grade pool, raised garden bed, pool shed and easy care river rock landscaping accented by the privacy of a rear rock wall. Bright and open living room overlooking the yard. The second floor features large primary room with double closets and five piece ensuite with double vanity. Three well sized additional bedrooms and full main bath. The lower level has a fully equipped media room with speakers, home gym area, billiards space complete with built in bar feature and full bathroom. For the tech savvy individual there is wiring for intercom, security cameras, and an internal network for phone, internet, and TV. Extra storage is not a problem with shelving in the garage. (id:51532)
Tags
| Property Summary |
|---|
| Building |
|---|
| Land |
|---|
| Level | Rooms | Dimensions |
|---|---|---|
| Second level | 4pc Bathroom | Measurements not available |
| Bedroom | 11'1'' x 12'1'' | |
| Bedroom | 9'5'' x 12'8'' | |
| Bedroom | 10'5'' x 12'9'' | |
| Full bathroom | Measurements not available | |
| Primary Bedroom | 11'8'' x 18'8'' | |
| Lower level | 4pc Bathroom | Measurements not available |
| Den | 14'11'' x 10'3'' | |
| Gym | 13'11'' x 16'3'' | |
| Recreation room | 21'8'' x 15'11'' | |
| Main level | 2pc Bathroom | Measurements not available |
| Foyer | 11'3'' x 10'1'' | |
| Living room | 15'11'' x 15'3'' | |
| Eat in kitchen | 10'4'' x 6'2'' | |
| Kitchen | 11'4'' x 10'12'' | |
| Dining room | 10'10'' x 15'10'' | |
| Laundry room | 7'8'' x 6'3'' |
| Features | |||||
|---|---|---|---|---|---|
| Attached Garage | Dishwasher | Microwave Built-in | |||
| Window Coverings | Garage door opener | ||||




















































