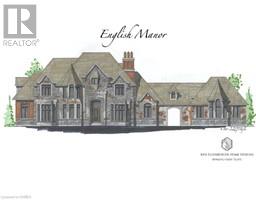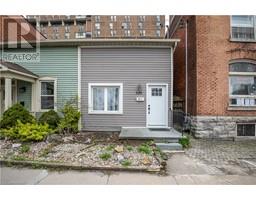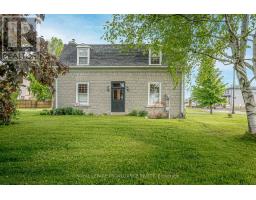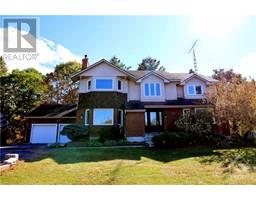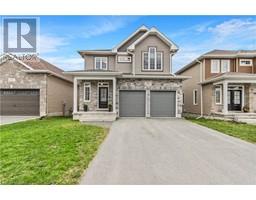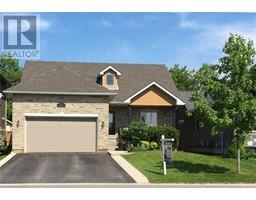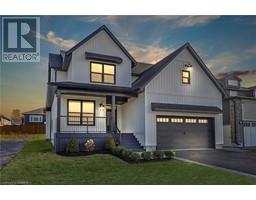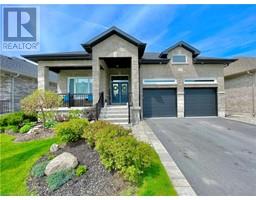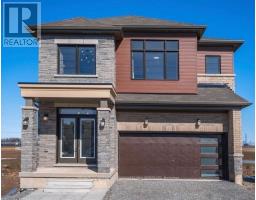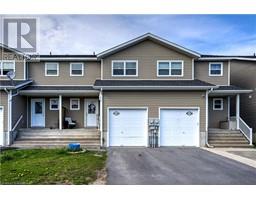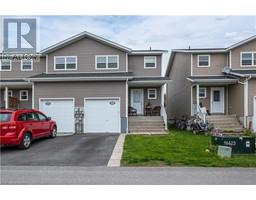320 QUEEN Street 22 - East of Sir John A. Blvd, Kingston, Ontario, CA
Address: 320 QUEEN Street, Kingston, Ontario
Summary Report Property
- MKT ID40583575
- Building TypeHouse
- Property TypeSingle Family
- StatusBuy
- Added1 weeks ago
- Bedrooms2
- Bathrooms2
- Area1470 sq. ft.
- DirectionNo Data
- Added On06 May 2024
Property Overview
Location location location! Renovated Duplex in Downtown Kingston ideal for students or young professionals wanting to live downtown Kingston with parking. The main level is accessible via Queen St and features a renovated 1 bedroom open concept apartment featuring new vinyl flooring, drywall, kitchen cabinets, pot lights, bathroom, insulation, exterior siding, parking and close to everything! The upper 2 bedroom is accessible through stairs via the back courtyard. It has also recently been updated and features laminate flooring, new kitchen, 2 bedrooms with skylights, and private balcony. Both units have parking available. AC in both units as well. This versatile property can also be used a short term rental. Both units could be great income producers via short term (VRBO , AIRBNB) rentals with an already existing management system which can be turn key for any investor. The property can be sold with the furnishing. 2+1 bedroom duplex within a stone's throw from the HUB of Kingston with parking for 2 cars! (id:51532)
Tags
| Property Summary |
|---|
| Building |
|---|
| Land |
|---|
| Level | Rooms | Dimensions |
|---|---|---|
| Second level | 5pc Bathroom | 6'3'' x 5'0'' |
| Bedroom | 13'6'' x 11'6'' | |
| Kitchen | 10'0'' x 8'0'' | |
| Living room/Dining room | 15'0'' x 13'0'' | |
| Main level | 3pc Bathroom | 10'0'' x 6'0'' |
| Bedroom | 12'0'' x 10'0'' | |
| Kitchen | 12'0'' x 6'0'' | |
| Living room/Dining room | 13'6'' x 14'0'' |
| Features | |||||
|---|---|---|---|---|---|
| Crushed stone driveway | Detached Garage | Carport | |||
| Dryer | Refrigerator | Washer | |||
| Hood Fan | Wall unit | ||||































