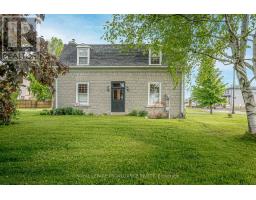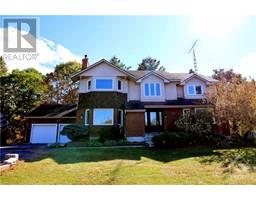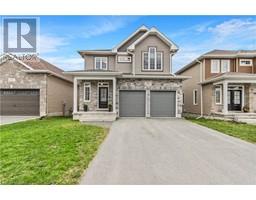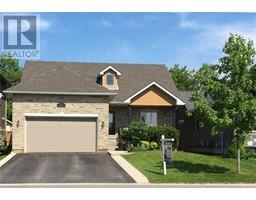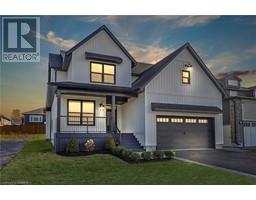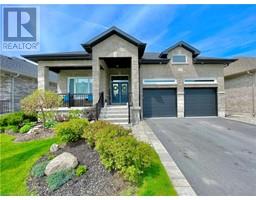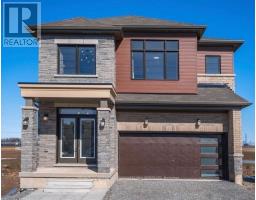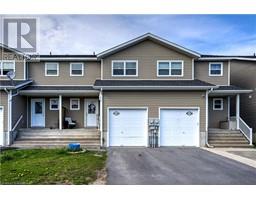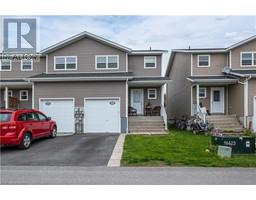36 WORTHINGTON Way 23 - Rideau, Kingston, Ontario, CA
Address: 36 WORTHINGTON Way, Kingston, Ontario
Summary Report Property
- MKT ID40582053
- Building TypeMobile Home
- Property TypeSingle Family
- StatusBuy
- Added2 weeks ago
- Bedrooms2
- Bathrooms1
- Area766 sq. ft.
- DirectionNo Data
- Added On02 May 2024
Property Overview
Move in Ready! This well-maintained 2 bedroom mobile home features a beautifully updated kitchen and bath with a spacious living area, open concept accented with ceiling beams, large kitchen with 2 pantries. The living area has propane fireplace for a cozy atmosphere. Easy household organization with excellent storage space, large entry closet and lots of well maintained white kitchen cabinets available. Exterior with a peaked roof, 10 x 12 large storage shed/workshop with hydro, small garden utility storage cabinet and storage lock-up. Located in the quiet community of Worthington Park, walking distance to all major amenities including No Frills, Canadian Tire, Shopper's Drug Mart and shopping center. Located on public transit, with medical, shopping and community activities. The Park has an active Community Centre with optional social events. Community programming very active during summer, Christmas & New Year social events. Monthly land lease (includes estimated payment for water and taxes). Conveniently located between downtown Kingston and Highway 401. Lot fees include taxes and water. (id:51532)
Tags
| Property Summary |
|---|
| Building |
|---|
| Land |
|---|
| Level | Rooms | Dimensions |
|---|---|---|
| Main level | 4pc Bathroom | 10'0'' x 7'0'' |
| Bedroom | 8'7'' x 7'0'' | |
| Primary Bedroom | 11'5'' x 9'6'' | |
| Eat in kitchen | 12'11'' x 11'4'' | |
| Living room | 18'7'' x 17'0'' |
| Features | |||||
|---|---|---|---|---|---|
| Carport | Dryer | Refrigerator | |||
| Stove | Washer | Central air conditioning | |||




























