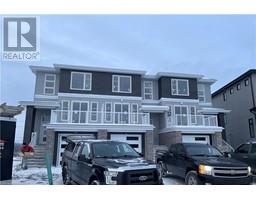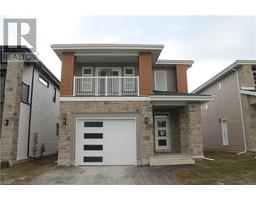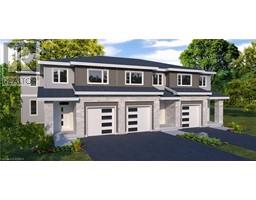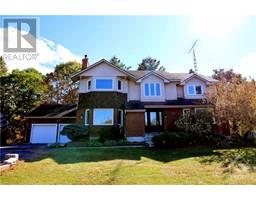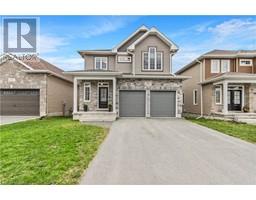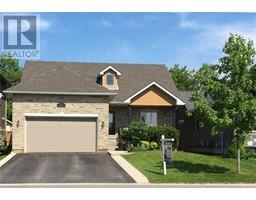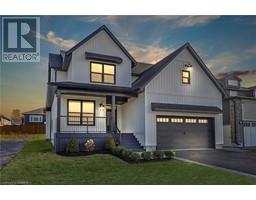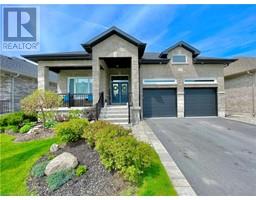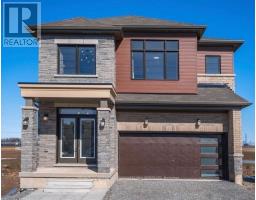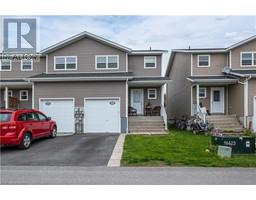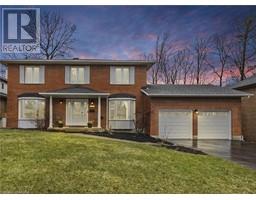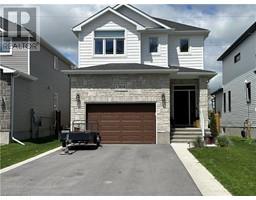372 KINGSTON MILLS Road 44 - City North of 401, Kingston, Ontario, CA
Address: 372 KINGSTON MILLS Road, Kingston, Ontario
Summary Report Property
- MKT ID40588582
- Building TypeHouse
- Property TypeSingle Family
- StatusBuy
- Added2 weeks ago
- Bedrooms5
- Bathrooms3
- Area2661 sq. ft.
- DirectionNo Data
- Added On14 May 2024
Property Overview
*Attention Investors!* - Welcome to 372 Kingston Mills Road! This charming bungalow features 3 bedrooms and 1.5 bathrooms on the main floor with a large living room space that has an electric fireplace to cozy up to and a door to the back deck where you can enjoy your morning coffee on or can BBQ with the family! The finished basement has it's own entrance and features 2 bedrooms, a kitchen, a laundry room, a large and open living space with a wood fireplace, a bathroom, and tons of storage space. This home will give you a quiet rural feel while being just minutes away from Kingston's lively East end that is home to schools, grocery stores, shopping, restaurants, walking trails and so much more with just a quick trip to the the highway as well! Don't miss out on your chance to own this home! (id:51532)
Tags
| Property Summary |
|---|
| Building |
|---|
| Land |
|---|
| Level | Rooms | Dimensions |
|---|---|---|
| Lower level | 3pc Bathroom | Measurements not available |
| Sitting room | 23'4'' x 12'11'' | |
| Kitchen | 14'6'' x 10'10'' | |
| Dining room | 17'3'' x 8'0'' | |
| Laundry room | 8'6'' x 12'0'' | |
| Bedroom | 11'1'' x 12'0'' | |
| Bedroom | 8'10'' x 12'0'' | |
| Main level | 2pc Bathroom | Measurements not available |
| Primary Bedroom | 15'2'' x 10'7'' | |
| 4pc Bathroom | 8'3'' x 7'5'' | |
| Bedroom | 11'9'' x 12'8'' | |
| Bedroom | 11'11'' x 12'8'' | |
| Living room | 26'7'' x 16'11'' | |
| Kitchen | 12'3'' x 13'9'' |
| Features | |||||
|---|---|---|---|---|---|
| Paved driveway | Sump Pump | In-Law Suite | |||
| Dishwasher | Dryer | Refrigerator | |||
| Stove | Washer | Window Coverings | |||
| Central air conditioning | |||||








































