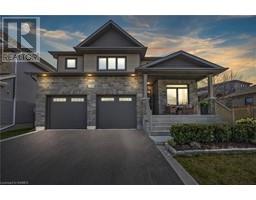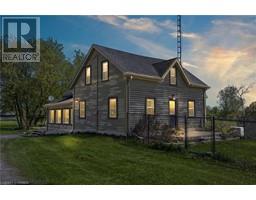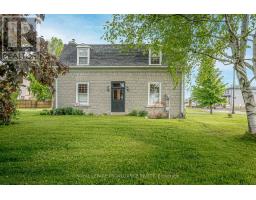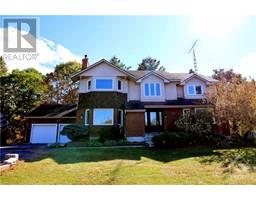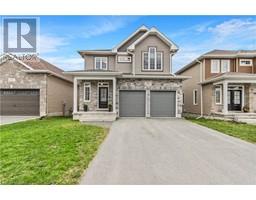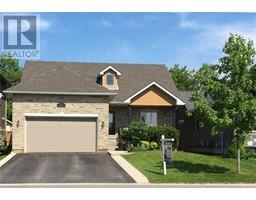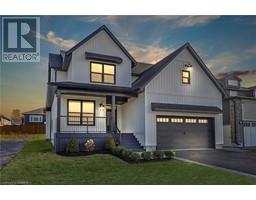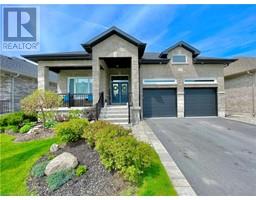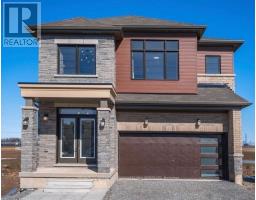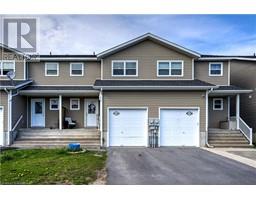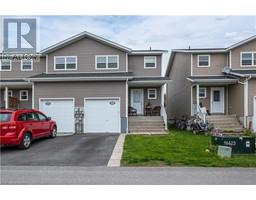426 WINDWARD Place 28 - City Southwest, Kingston, Ontario, CA
Address: 426 WINDWARD Place, Kingston, Ontario
4 Beds2 Baths1892 sqftStatus: Buy Views : 591
Price
$599,900
Summary Report Property
- MKT ID40581148
- Building TypeHouse
- Property TypeSingle Family
- StatusBuy
- Added2 weeks ago
- Bedrooms4
- Bathrooms2
- Area1892 sq. ft.
- DirectionNo Data
- Added On02 May 2024
Property Overview
Nestled in a tranquil cul-de-sac within a sought-after neighbourhood, this residence offers an enchanting setting coupled with easy access to community amenities like Lakeshore Pool and The Landings Golf Course, just a leisurely stroll away. This captivating 4-bedroom side split, positioned on a generous lot, eagerly awaits its new occupants. Recent upgrades, including a newer furnace, A/C, renovated bathrooms, and updated flooring, elevate the charm of this property. Don't miss the chance to explore all that this home has to offer. With phenomenal schools nearby, Lemoine Point within reach, and Lake Ontario just a stone's throw away, the allure is undeniable. Come take a closer look. (id:51532)
Tags
| Property Summary |
|---|
Property Type
Single Family
Building Type
House
Square Footage
1892.0000
Subdivision Name
28 - City Southwest
Title
Freehold
Land Size
under 1/2 acre
Built in
1965
Parking Type
Attached Garage
| Building |
|---|
Bedrooms
Above Grade
3
Below Grade
1
Bathrooms
Total
4
Partial
1
Interior Features
Appliances Included
Central Vacuum, Dishwasher, Dryer, Refrigerator, Stove, Washer, Window Coverings
Basement Type
Full (Finished)
Building Features
Style
Detached
Square Footage
1892.0000
Rental Equipment
Water Heater
Heating & Cooling
Cooling
Central air conditioning
Heating Type
Forced air
Utilities
Utility Type
Cable(Available),Natural Gas(Available)
Utility Sewer
Municipal sewage system
Water
Municipal water
Exterior Features
Exterior Finish
Aluminum siding, Brick
Parking
Parking Type
Attached Garage
Total Parking Spaces
6
| Land |
|---|
Lot Features
Fencing
Fence
Other Property Information
Zoning Description
R1-3
| Level | Rooms | Dimensions |
|---|---|---|
| Second level | 5pc Bathroom | 10'7'' x 8'5'' |
| Primary Bedroom | 13'6'' x 12'0'' | |
| Bedroom | 13'6'' x 9'11'' | |
| Bedroom | 10'7'' x 10'1'' | |
| Basement | 2pc Bathroom | 6'1'' x 5'1'' |
| Laundry room | 12'2'' x 8'10'' | |
| Recreation room | 10'11'' x 21'4'' | |
| Bedroom | 15'6'' x 9'6'' | |
| Main level | Living room | 12'2'' x 16'4'' |
| Dining room | 9'10'' x 10'2'' | |
| Kitchen | 10'6'' x 12'4'' |
| Features | |||||
|---|---|---|---|---|---|
| Attached Garage | Central Vacuum | Dishwasher | |||
| Dryer | Refrigerator | Stove | |||
| Washer | Window Coverings | Central air conditioning | |||





































