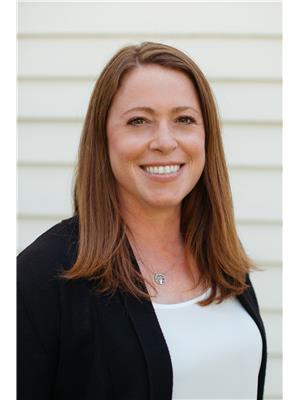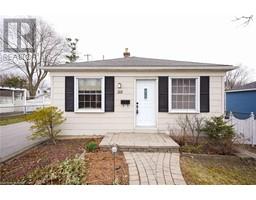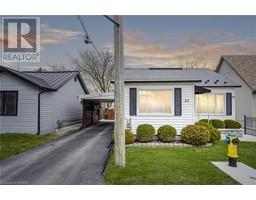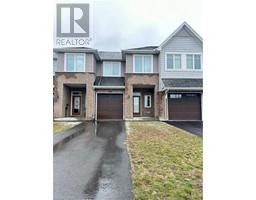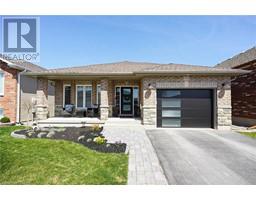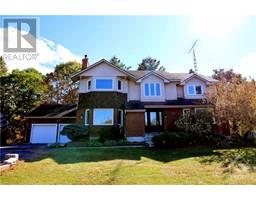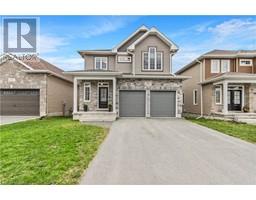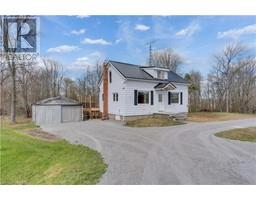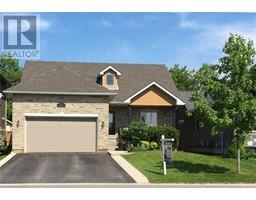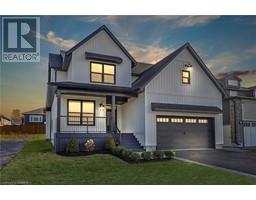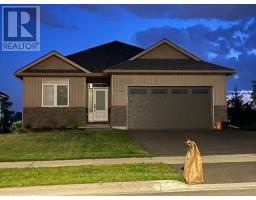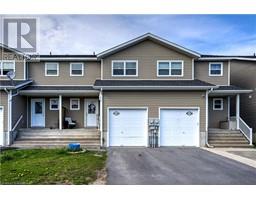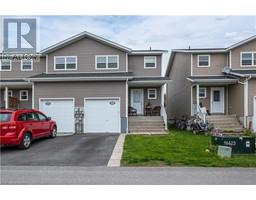497 SYDNEY Street 42 - City Northwest, Kingston, Ontario, CA
Address: 497 SYDNEY Street, Kingston, Ontario
Summary Report Property
- MKT ID40532312
- Building TypeHouse
- Property TypeSingle Family
- StatusBuy
- Added14 weeks ago
- Bedrooms3
- Bathrooms4
- Area1853 sq. ft.
- DirectionNo Data
- Added On30 Jan 2024
Property Overview
Welcome home to 497 Sydney Street. Situated on a highly sought after street in the heart of the west end of Kingston. This charming Marques built home is loaded with extras and upgrades. Nestled on one of the largest lots on the street this all Brick and Stucco 2 storey offers exceptional outdoor living space. Inside this lovely home you will find three levels of finely finished living space, a two car garage and more! The main level offers a spacious foyer and mud room, amazing open concept living area with gleaming hardwood floors, gas fireplace and a kitchen that is sure to impress. Enjoy family and friends time at the oversized island in the kitchen. The upper level offers 3 spacious bedrooms, formidable laundry room and impressive primary suite. The primary suite has a large walk in closet and incredible ensuite with walk in shower. Fully finished lower level with enormous family room, full bathroom, also offers lots of storage options. Get ready to move in and relax! Walking distance to schools parks and more this property is the one for you and your family! (id:51532)
Tags
| Property Summary |
|---|
| Building |
|---|
| Land |
|---|
| Level | Rooms | Dimensions |
|---|---|---|
| Second level | Primary Bedroom | 11'7'' x 15'6'' |
| Laundry room | 11'7'' x 5'11'' | |
| Bedroom | 10'8'' x 11'4'' | |
| Bedroom | 11'7'' x 14'9'' | |
| 4pc Bathroom | 6'3'' x 7'6'' | |
| Full bathroom | 9'9'' x 8'0'' | |
| Basement | Utility room | 11'6'' x 7'2'' |
| Recreation room | 21'6'' x 22'1'' | |
| 3pc Bathroom | 5'4'' x 8'4'' | |
| Main level | Mud room | 14'1'' x 5'7'' |
| Living room | 10'6'' x 21'9'' | |
| Kitchen | 11'3'' x 13'2'' | |
| Foyer | 9'6'' x 17'8'' | |
| Dining room | 11'3'' x 9'3'' | |
| 2pc Bathroom | 2'7'' x 6'6'' |
| Features | |||||
|---|---|---|---|---|---|
| Paved driveway | Attached Garage | Central Vacuum | |||
| Dishwasher | Dryer | Refrigerator | |||
| Stove | Washer | Hood Fan | |||
| Window Coverings | Wine Fridge | Garage door opener | |||
| Central air conditioning | |||||



















































