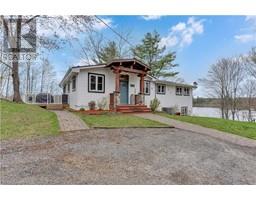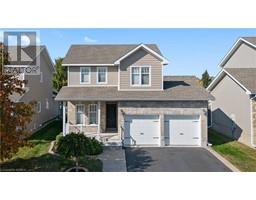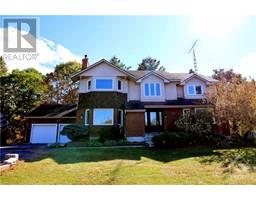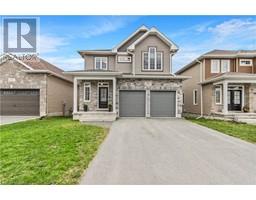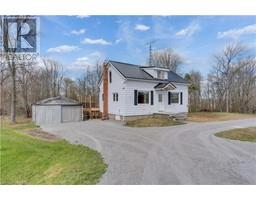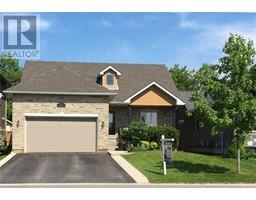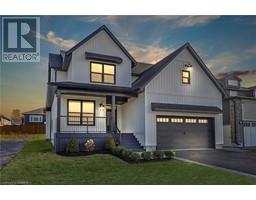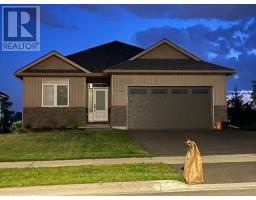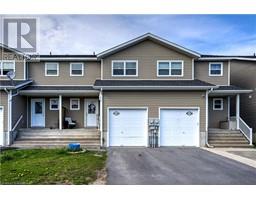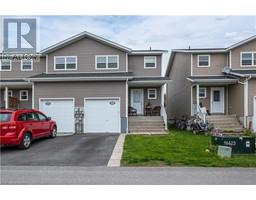679 MELROSE Street 35 - East Gardiners Rd, Kingston, Ontario, CA
Address: 679 MELROSE Street, Kingston, Ontario
Summary Report Property
- MKT ID40532263
- Building TypeHouse
- Property TypeSingle Family
- StatusBuy
- Added14 weeks ago
- Bedrooms4
- Bathrooms3
- Area1446 sq. ft.
- DirectionNo Data
- Added On31 Jan 2024
Property Overview
Welcome to 679 Melrose Street. This property is ideally located close to everything Kingston has to offer. At your fingertips are all the west-end amenities, schools, trails, parks and shopping plus it’s only a 10-minute drive to downtown Kingston and Queens University. The home itself sits on a beautiful lot that backs onto greenspace. Entering the home, you will be greeted by gleaming hardwood and tile floors and big bright windows. As you walk through the home you will find a formal sitting room, followed by an updated open concept kitchen with stone counter tops, new backsplash, stainless steel appliances and plenty of cabinet space. The dining area has ample space for a quiet meal or lavish dinner parties. Through to the family room which offers a gas fire place, ample sitting area, stunning views and access to the two-tiered composite deck. The main floor laundry is located off the kitchen next to the inside access from the two-car garage. Next you will find two good size bedrooms and the 4-piece main bathroom. The primary bedroom features picturesque views, a 3-piece ensuite and a walk-in closet. Find your way to the walk-out basement and you will be greeted by a massive rec. room, large bedroom, updated 3-piece bathroom, full kitchen with stone counter tops and laundry plus plenty of storage. The basement is set up perfectly as either an in-law suite or as part of the overall package the home offers. Walking out onto the deck you will be greeted by beautiful greenspace and a sparkling in-ground pool. This property has been well cared for and is ready for a new family. Metal roof singles (2017) (id:51532)
Tags
| Property Summary |
|---|
| Building |
|---|
| Land |
|---|
| Level | Rooms | Dimensions |
|---|---|---|
| Basement | Utility room | 15'9'' x 10'0'' |
| Bedroom | 11'10'' x 17'5'' | |
| Recreation room | 17'9'' x 28'3'' | |
| Kitchen | 18'3'' x 25'4'' | |
| 3pc Bathroom | 10'9'' x 5'0'' | |
| Main level | Laundry room | 5'7'' x 6'3'' |
| Full bathroom | 4'10'' x 8'7'' | |
| Bedroom | 9'1'' x 12'10'' | |
| Bedroom | 9'1'' x 8'11'' | |
| Primary Bedroom | 13'4'' x 13'0'' | |
| Living room | 12'5'' x 17'7'' | |
| Kitchen | 12'5'' x 11'1'' | |
| Dining room | 11'3'' x 7'7'' | |
| Family room | 11'3'' x 17'4'' | |
| 4pc Bathroom | 5'8'' x 7'11'' |
| Features | |||||
|---|---|---|---|---|---|
| Conservation/green belt | Attached Garage | Dishwasher | |||
| Dryer | Microwave | Refrigerator | |||
| Stove | Washer | Window Coverings | |||
| Garage door opener | Central air conditioning | ||||




















































