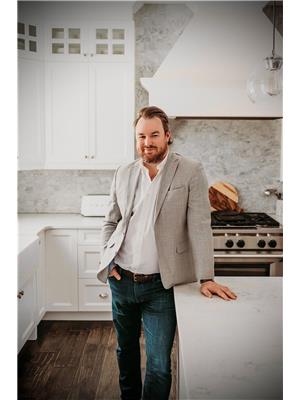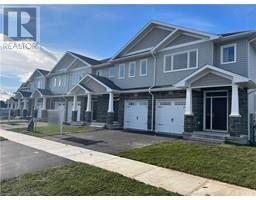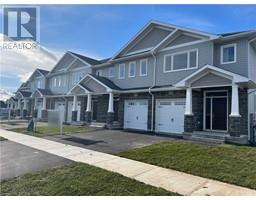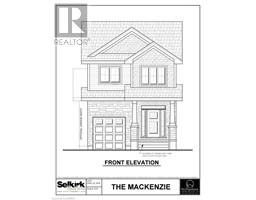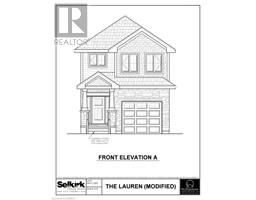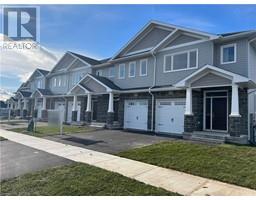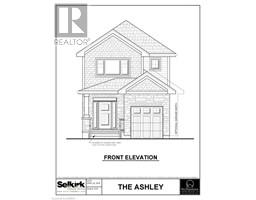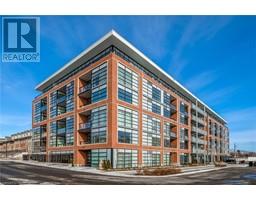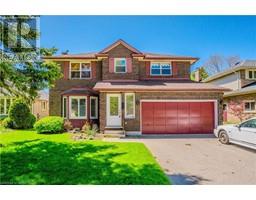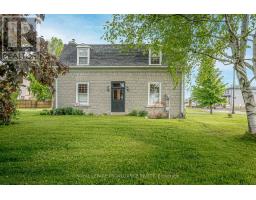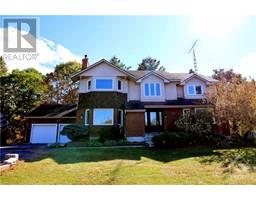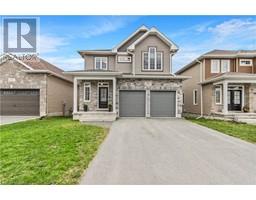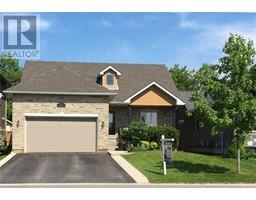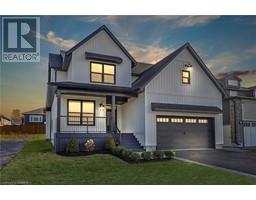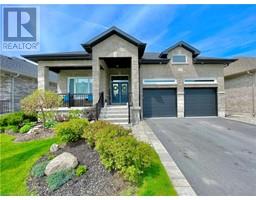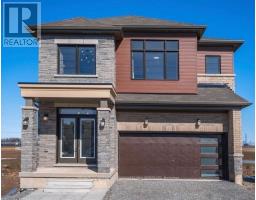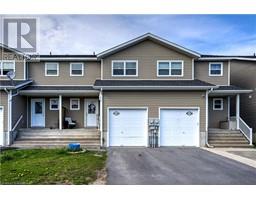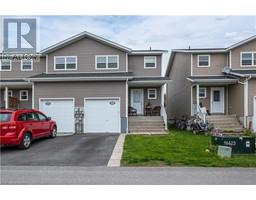78 BRICELAND Street 23 - Rideau, Kingston, Ontario, CA
Address: 78 BRICELAND Street, Kingston, Ontario
Summary Report Property
- MKT ID40583907
- Building TypeRow / Townhouse
- Property TypeSingle Family
- StatusBuy
- Added1 weeks ago
- Bedrooms3
- Bathrooms2
- Area1709 sq. ft.
- DirectionNo Data
- Added On06 May 2024
Property Overview
Welcome to 78 Briceland, where comfort and versatility meet modern convenience. This inviting home offers a perfect blend of functionality and style, ideal for those seeking both relaxation and entertainment. As you step into the open-concept living and dining area, natural light floods the space. The seamless flow between the living room and dining area encourages gatherings and fosters a sense of togetherness. Whether you're hosting intimate dinners or lively get-togethers, this versatile space adapts to your every need. The main floor boasts two bedrooms, providing the perfect retreat after a long day. Each room offers ample space and natural light, creating a peaceful atmosphere conducive to restful nights and energizing mornings. With thoughtful design and attention to detail, these bedrooms effortlessly blend comfort with style, offering a sanctuary for relaxation. Outside, you'll find a fully fenced yard with no rear neighbors. For those seeking additional space or income potential, the basement presents exciting opportunities. With the option to create an in-law suite or Airbnb accommodation, the possibilities are endless. Whether you're looking for a private retreat for guests or a source of supplemental income, this versatile space offers endless possibilities to suit your lifestyle and needs. To top it all off, a new roof installed in 2019, and a brand new HWT provides peace of mind and adds to the home's overall appeal, ensuring years of worry-free living. Welcome home to a place where comfort, convenience, and endless possibilities await. (id:51532)
Tags
| Property Summary |
|---|
| Building |
|---|
| Land |
|---|
| Level | Rooms | Dimensions |
|---|---|---|
| Lower level | Family room | 11'1'' x 34'8'' |
| 4pc Bathroom | Measurements not available | |
| Bedroom | 9'8'' x 15'6'' | |
| Main level | Primary Bedroom | 10'0'' x 16'8'' |
| Bedroom | 8'11'' x 13'2'' | |
| 4pc Bathroom | Measurements not available | |
| Living room | 14'0'' x 14'0'' | |
| Dining room | 17'0'' x 10'10'' | |
| Kitchen | 17'0'' x 10'3'' |
| Features | |||||
|---|---|---|---|---|---|
| Southern exposure | Attached Garage | Dishwasher | |||
| Dryer | Refrigerator | Stove | |||
| None | |||||































