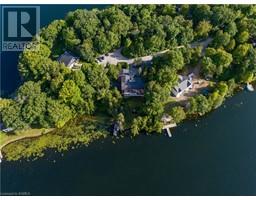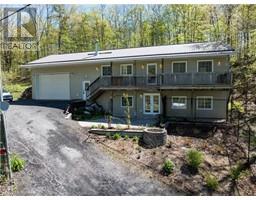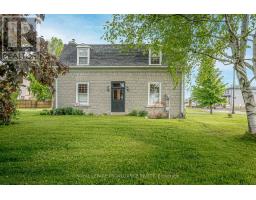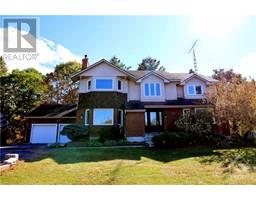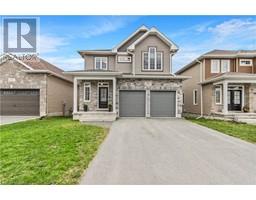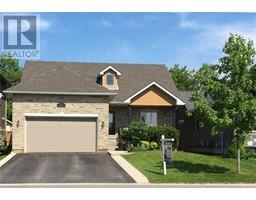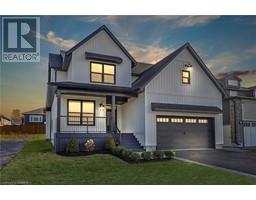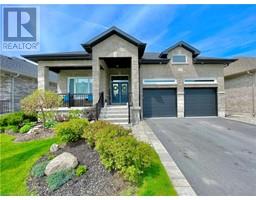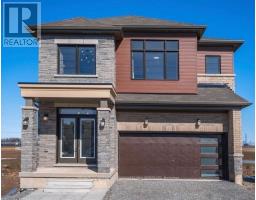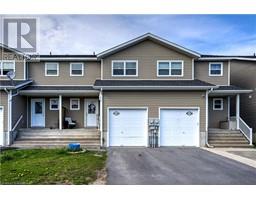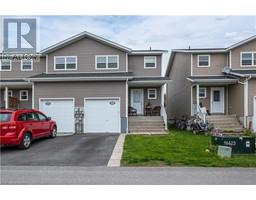809 DEVELOPMENT Drive Unit# 105 37 - South of Taylor-Kidd Blvd, Kingston, Ontario, CA
Address: 809 DEVELOPMENT Drive Unit# 105, Kingston, Ontario
Summary Report Property
- MKT ID40544336
- Building TypeApartment
- Property TypeSingle Family
- StatusBuy
- Added2 weeks ago
- Bedrooms2
- Bathrooms2
- Area1050 sq. ft.
- DirectionNo Data
- Added On03 May 2024
Property Overview
West end convenience, Beautiful Open Concept Living & Move in ready. You must check this out! Great opportunity to own a spacious 2 bedroom 2 bathroom luxury condo with private terrace, quartz countertops, stainless steel appliances, stacked laundry, carpet free living. All within a beautiful established neighborhood. Close to shopping, parks, and a great school district. Other features include Open Concept Main Living Area, Large Master Bedroom with convenient Walk-in closet& Ensuite Bathroom. Extra in unit storage for for your convenience. Step outside the front door to your own expansive front covered patio area, ideal for your morning coffee & outdoor enjoyment. Your private parking spot is steps from the front door. You won't regret the convenience of condo living. Come have a look! (id:51532)
Tags
| Property Summary |
|---|
| Building |
|---|
| Land |
|---|
| Level | Rooms | Dimensions |
|---|---|---|
| Main level | Laundry room | 8'0'' x 3'9'' |
| Storage | 5'6'' x 2'7'' | |
| Bedroom | 12'0'' x 10'0'' | |
| Other | 5'0'' x 5'4'' | |
| 3pc Bathroom | 8'7'' x 5'0'' | |
| Primary Bedroom | 18'9'' x 10'2'' | |
| Full bathroom | 8'0'' x 5'0'' | |
| Dining room | 8'3'' x 8'6'' | |
| Living room | 20'6'' x 12'0'' | |
| Kitchen | 12'0'' x 10'7'' |
| Features | |||||
|---|---|---|---|---|---|
| None | Dishwasher | Dryer | |||
| Refrigerator | Stove | Washer | |||
| Microwave Built-in | Window Coverings | Central air conditioning | |||
































