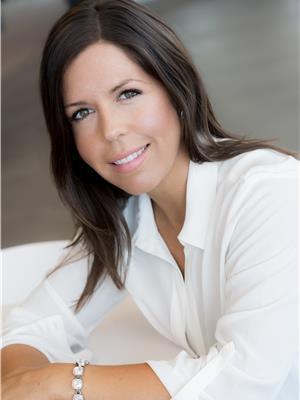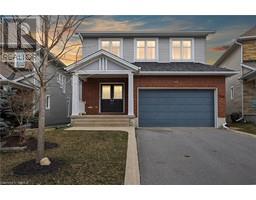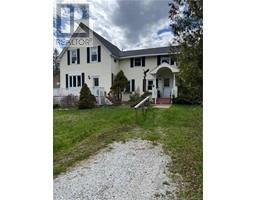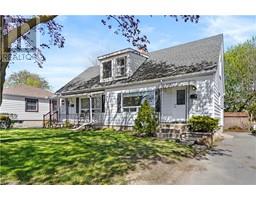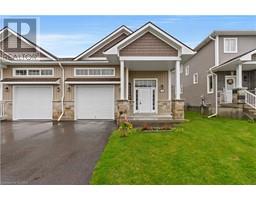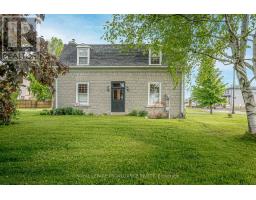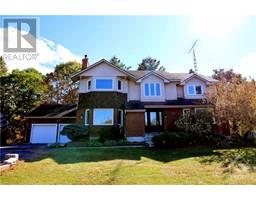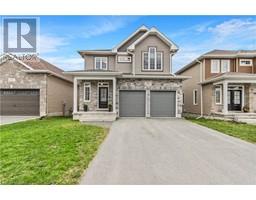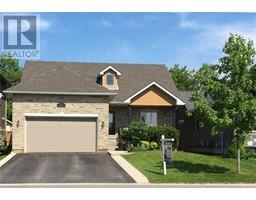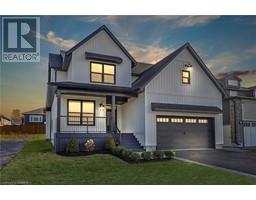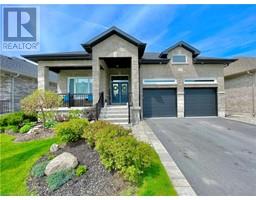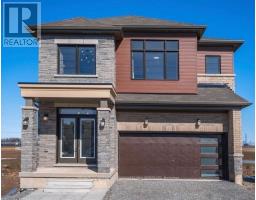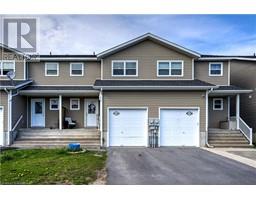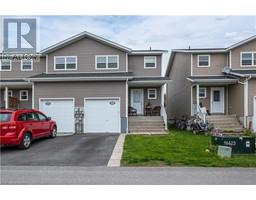819 CRESTWOOD Avenue 39 - North of Taylor-Kidd Blvd, Kingston, Ontario, CA
Address: 819 CRESTWOOD Avenue, Kingston, Ontario
Summary Report Property
- MKT ID40582788
- Building TypeHouse
- Property TypeSingle Family
- StatusBuy
- Added2 weeks ago
- Bedrooms4
- Bathrooms3
- Area3717 sq. ft.
- DirectionNo Data
- Added On03 May 2024
Property Overview
All-brick, 2-storey home offering 4 bedrooms, 2.5 baths, and almost 2,500 sq ft above grade. Located in the highly sought-after Westwoods neighbourhood and school district of Lancaster Dr. PS and St. Teresa of Calcutta CS. Enter the spacious foyer with easy access to a 2-pc powder room as well as the convenient laundry/mud room leading to the double-car garage with extra tall doors to accommodate vehicles of all sizes. The spacious layout features a formal living room, dining room, and an updated open-concept kitchen offering a large island with plenty of seating and open to the family room with a cozy gas fireplace. Patio doors lead to the fully fenced backyard where you can make the most of summer with the gazebo, interlock stone patio and 16’ x 32’ heated in-ground salt water pool. Upstairs you’ll find the primary bedroom with a walk-in closet, 3 pc ensuite and access to bonus living space overlooking the main floor. 3 additional good-sized bedrooms are serviced by a 4 pc bathroom to complete the upper level. The unfinished basement offers a great opportunity to customize and expand the already ample living space to suit your needs. Offers, if any, will be reviewed Tuesday, May 7th at 12:00 p.m. (id:51532)
Tags
| Property Summary |
|---|
| Building |
|---|
| Land |
|---|
| Level | Rooms | Dimensions |
|---|---|---|
| Second level | Bedroom | 12'4'' x 11'9'' |
| Bedroom | 10'7'' x 11'10'' | |
| Bedroom | 11'1'' x 11'1'' | |
| 4pc Bathroom | 7'2'' x 7'0'' | |
| Full bathroom | 6'6'' x 11'10'' | |
| Primary Bedroom | 11'5'' x 19'6'' | |
| Main level | 2pc Bathroom | Measurements not available |
| Breakfast | 6'9'' x 11'7'' | |
| Kitchen | 11'7'' x 11'7'' | |
| Family room | 17'4'' x 13'0'' | |
| Living room | 11'4'' x 18'2'' | |
| Dining room | 10'11'' x 12'1'' |
| Features | |||||
|---|---|---|---|---|---|
| Paved driveway | Attached Garage | Dishwasher | |||
| Dryer | Microwave | Refrigerator | |||
| Stove | Washer | Garage door opener | |||
| Central air conditioning | |||||










































