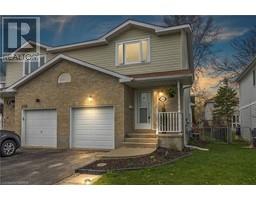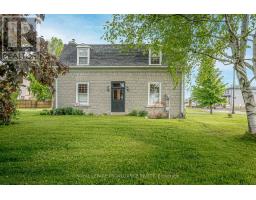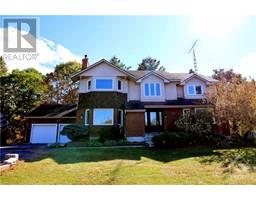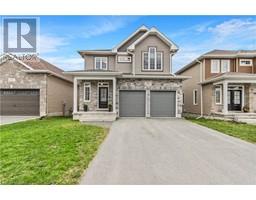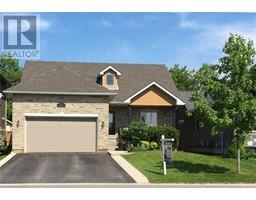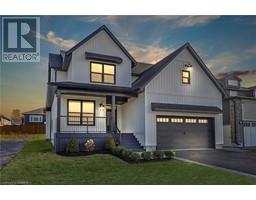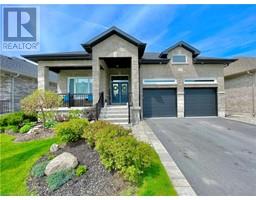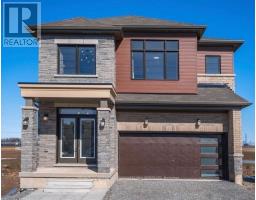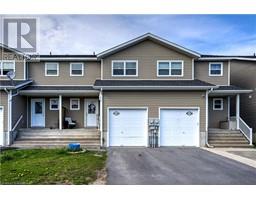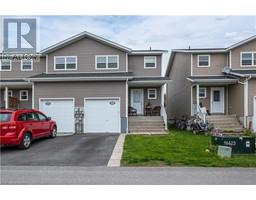852 STONEWALK Drive 13 - Kingston East (incl Barret Crt), Kingston, Ontario, CA
Address: 852 STONEWALK Drive, Kingston, Ontario
Summary Report Property
- MKT ID40565597
- Building TypeHouse
- Property TypeSingle Family
- StatusBuy
- Added2 weeks ago
- Bedrooms3
- Bathrooms4
- Area3450 sq. ft.
- DirectionNo Data
- Added On01 May 2024
Property Overview
Former modified 'Caraco - Astoria' model home located in Kingston East's most desirable neighbourhood. This stunning home is a must see! Upgrades galore and shows like a magazine cover! Inviting and bright are the best words to describe entering this property. With it's stunning hardwood floors, huge windows and chef's kitchen, this open concept home is an entertainers delight. Tastefully decorated with elegance and luxury throughout, the three oversized bedrooms on the second level include ample closet space with the primary bed and bath being the pièce de résistance. Floor to ceiling windows, newer engineered hardwood floors, and a 5 piece ensuite to lose yourself in. Honestly, I'd never want to leave this suite! The light shines into the open concept living area with linear gas fireplace including built ins, large dining area with patio doors to the deck and hot tub area. Add to all this the fully finished basement with large rec room, full bath and 2 large bonus rooms perfect for overnight guests or hobby/exercise rooms. If this isn't enough, it's within a 2 min walk to grocery, pharmacy, LCBO, pet store, daycare, beautiful walking trails, parks, restaurants and schools. Short drive to CFB/RMC, 401 corridor, Waaban crossing, downtown core, rec centres, arena, and Lake ON. It just doesn't get any better than this! (id:51532)
Tags
| Property Summary |
|---|
| Building |
|---|
| Land |
|---|
| Level | Rooms | Dimensions |
|---|---|---|
| Second level | 4pc Bathroom | Measurements not available |
| Bedroom | 12'2'' x 13'6'' | |
| Bedroom | 12'11'' x 13'6'' | |
| 5pc Bathroom | Measurements not available | |
| Primary Bedroom | 19'0'' x 15'9'' | |
| Basement | 4pc Bathroom | 8'5'' x 8'0'' |
| Family room | 14'7'' x 19'4'' | |
| Main level | 2pc Bathroom | Measurements not available |
| Laundry room | 12'11'' x 14'4'' | |
| Living room | 15'4'' x 19'0'' | |
| Dining room | 12'2'' x 16'0'' | |
| Kitchen | 13'2'' x 16'5'' |
| Features | |||||
|---|---|---|---|---|---|
| Paved driveway | Automatic Garage Door Opener | Attached Garage | |||
| Dishwasher | Dryer | Microwave | |||
| Refrigerator | Stove | Washer | |||
| Hood Fan | Garage door opener | Hot Tub | |||
| Central air conditioning | |||||




















































