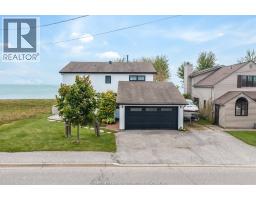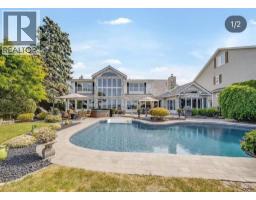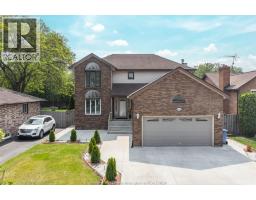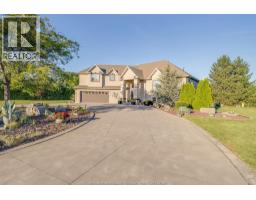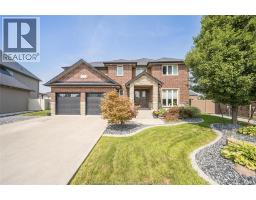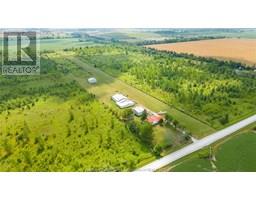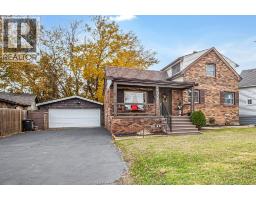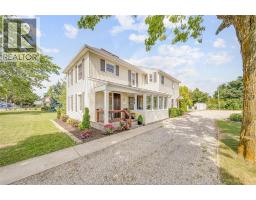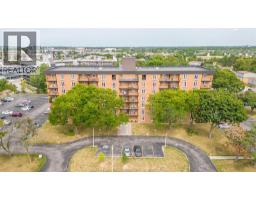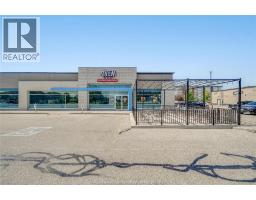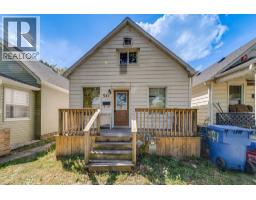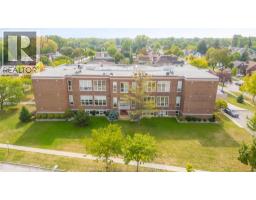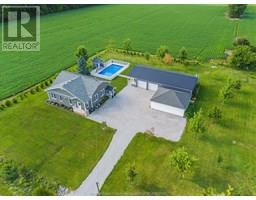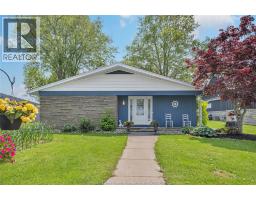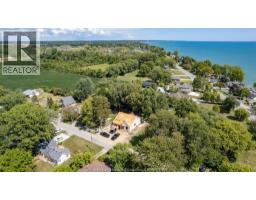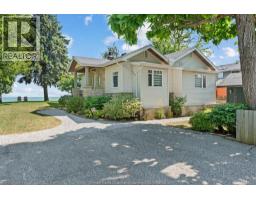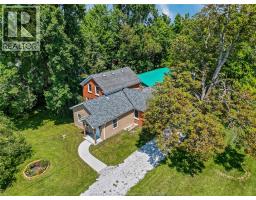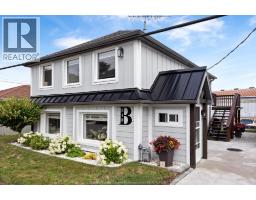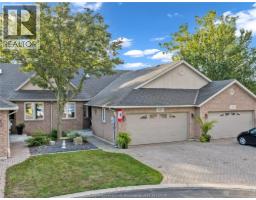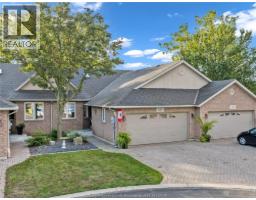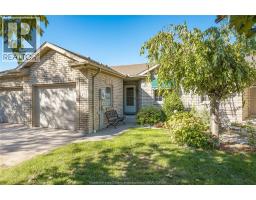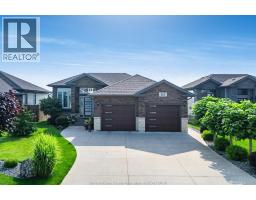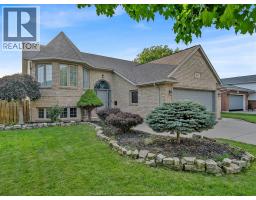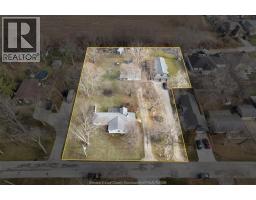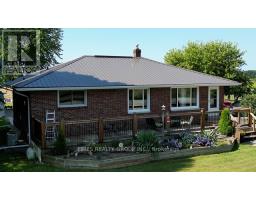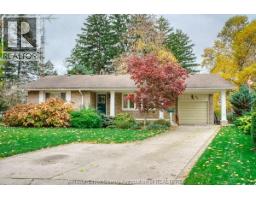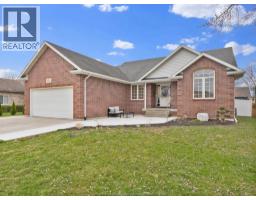1314 ORCHARD BLVD, Kingsville, Ontario, CA
Address: 1314 ORCHARD BLVD, Kingsville, Ontario
Summary Report Property
- MKT ID25024443
- Building TypeHouse
- Property TypeSingle Family
- StatusBuy
- Added3 weeks ago
- Bedrooms3
- Bathrooms3
- Area0 sq. ft.
- DirectionNo Data
- Added On25 Sep 2025
Property Overview
Welcome to this charming brick raised ranch in the heart of Kingsville, Ontario! Just 22 years young, this home sits on a generous lot just steps from Lake Erie, with beach rights. Boasting 3 spacious bedrooms and 3 full bathrooms, including a primary en-suite with a jacuzzi tub and walk-in closet. This home offers comfort and functionality for the whole family. The large, open-concept basement provides ample potential for a second dwelling or an in-law suite, ideal for extended family or rental potential. Additional highlights include a double garage, a double-wide driveway, and a prime location just minutes from Kingsville’s vibrant downtown and a short drive to Leamington. Don’t miss your chance to own a beautiful home in one of the area's most desirable neighborhoods. (id:51532)
Tags
| Property Summary |
|---|
| Building |
|---|
| Land |
|---|
| Level | Rooms | Dimensions |
|---|---|---|
| Lower level | 4pc Bathroom | Measurements not available |
| Utility room | Measurements not available | |
| Storage | Measurements not available | |
| Laundry room | Measurements not available | |
| Family room | Measurements not available | |
| Main level | 3pc Ensuite bath | Measurements not available |
| 4pc Bathroom | Measurements not available | |
| Dining room | Measurements not available | |
| Eating area | Measurements not available | |
| Bedroom | Measurements not available | |
| Bedroom | Measurements not available | |
| Primary Bedroom | Measurements not available | |
| Living room | Measurements not available | |
| Kitchen | Measurements not available |
| Features | |||||
|---|---|---|---|---|---|
| Double width or more driveway | Concrete Driveway | Gravel Driveway | |||
| Attached Garage | Garage | Inside Entry | |||
| Central air conditioning | |||||




















































