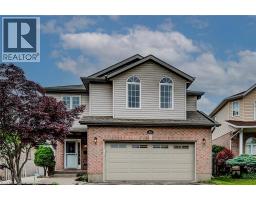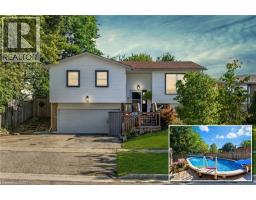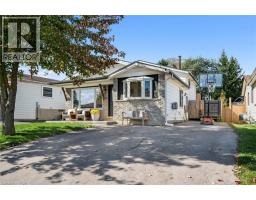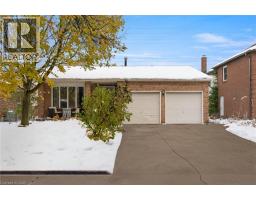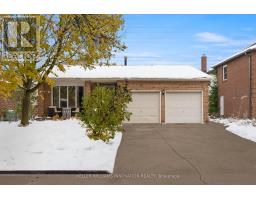108 GARMENT Street Unit# 1306 212 - Downtown Kitchener/East Ward, Kitchener, Ontario, CA
Address: 108 GARMENT Street Unit# 1306, Kitchener, Ontario
Summary Report Property
- MKT ID40787689
- Building TypeApartment
- Property TypeSingle Family
- StatusBuy
- Added3 days ago
- Bedrooms2
- Bathrooms1
- Area685 sq. ft.
- DirectionNo Data
- Added On13 Nov 2025
Property Overview
Welcome to one of the best layouts in the entire development! Perfectly situated in the heart of the booming tech and innovation district and surrounded by Google’s massive ongoing expansion, this stunning 1-bedroom plus oversized den unit with underground parking is sure to impress. Recently renovated with new ceilings, floors, baseboards, and fresh paint throughout, this home is truly move-in ready. The building offers exceptional amenities, including a pool, urban park terrace, yoga area, sports court, pet run, BBQ area, and much more. With a vibrant mix of commercial spaces, residential units, and easy access to transit, this property makes for an excellent investment opportunity or a fantastic place to call home. Schedule your showing today! (id:51532)
Tags
| Property Summary |
|---|
| Building |
|---|
| Land |
|---|
| Level | Rooms | Dimensions |
|---|---|---|
| Main level | 4pc Bathroom | 8'0'' x 5'0'' |
| Kitchen | 9'5'' x 9'6'' | |
| Living room | 10'4'' x 12'10'' | |
| Den | 8'1'' x 8'2'' | |
| Bedroom | 10'0'' x 10'0'' |
| Features | |||||
|---|---|---|---|---|---|
| Balcony | Underground | None | |||
| Dishwasher | Dryer | Microwave | |||
| Refrigerator | Stove | Washer | |||
| Microwave Built-in | Window Coverings | Central air conditioning | |||
| Exercise Centre | Party Room | ||||



















