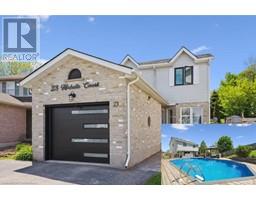14 SANDYBAY Avenue 232 - Idlewood/Lackner Woods, Kitchener, Ontario, CA
Address: 14 SANDYBAY Avenue, Kitchener, Ontario
Summary Report Property
- MKT ID40739618
- Building TypeHouse
- Property TypeSingle Family
- StatusBuy
- Added11 hours ago
- Bedrooms4
- Bathrooms4
- Area2316 sq. ft.
- DirectionNo Data
- Added On22 Jul 2025
Property Overview
Welcome to 14 Sandybay Ave - a modern, well-maintained home less than 10 years old! This spacious property features three generously sized bedrooms upstairs, a bright open-concept main floor with soaring 9-foot ceilings, and a sleek modern kitchen perfect for everyday living and entertaining. Stylish interior window and door shutters throughout the main floor and upstairs add both elegance and practical light control. The fully furnished basement includes a bedroom, a comfortable living area, and a convenient 3-piece washroom - ideal for guests or extended family. With four bedrooms throughout the home, comfort and functionality are always within reach. Enjoy outdoor living on the large deck, perfect for barbecues and summer gatherings. Conveniently located just 4 minutes from Waterloo Airport, this move-in-ready gem offers both comfort and accessibility. (id:51532)
Tags
| Property Summary |
|---|
| Building |
|---|
| Land |
|---|
| Level | Rooms | Dimensions |
|---|---|---|
| Second level | Bedroom | 12'11'' x 12'0'' |
| Bedroom | 11'1'' x 12'0'' | |
| Bedroom | 10'9'' x 13'10'' | |
| 4pc Bathroom | 8'10'' x 5'0'' | |
| 4pc Bathroom | 8'11'' x 7'7'' | |
| Basement | Bedroom | 9'0'' x 11'9'' |
| 3pc Bathroom | 7'11'' x 5'4'' | |
| Main level | Kitchen | 9'6'' x 13'5'' |
| 2pc Bathroom | 5'5'' x 5'0'' |
| Features | |||||
|---|---|---|---|---|---|
| Attached Garage | Dishwasher | Dryer | |||
| Refrigerator | Water softener | Washer | |||
| Microwave Built-in | Central air conditioning | ||||






































