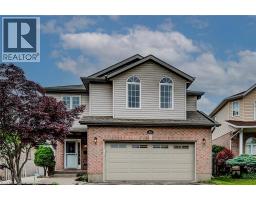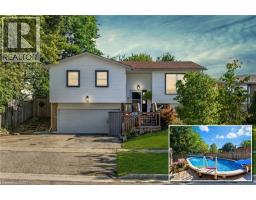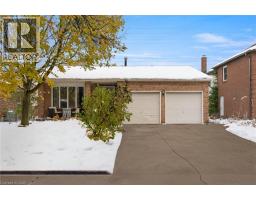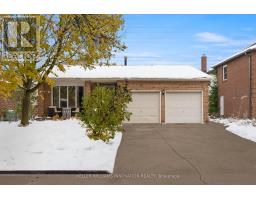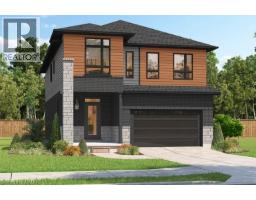15 PRINCE ALBERT Boulevard Unit# 316 114 - Uptown Waterloo/North Ward, Kitchener, Ontario, CA
Address: 15 PRINCE ALBERT Boulevard Unit# 316, Kitchener, Ontario
Summary Report Property
- MKT ID40788317
- Building TypeApartment
- Property TypeSingle Family
- StatusBuy
- Added3 days ago
- Bedrooms3
- Bathrooms2
- Area880 sq. ft.
- DirectionNo Data
- Added On14 Nov 2025
Property Overview
Welcome to this stylish 2-bedroom, 2-bathroom plus den condo, perfectly located between Uptown Waterloo and Downtown Kitchener. Offering880 sq. ft. of well-designed living space, this bright and airy unit features floor-to-ceiling windows and soaring 9-foot ceilings that fill the home with natural light. The open-concept layout provides a spacious living area, ideal for both relaxing and entertaining. The modern kitchen boasts sleek finishes and ample storage, while the versatile den offers the perfect spot for a home office or reading nook. The primary bedroom includes a private ensuite, and the second bedroom and full bathroom are perfect for guests or family. Enjoy the convenience of condo living and being just minutes from vibrant shops, restaurants, public transit, and scenic trails—all from a contemporary building with excellent amenities. (id:51532)
Tags
| Property Summary |
|---|
| Building |
|---|
| Land |
|---|
| Level | Rooms | Dimensions |
|---|---|---|
| Main level | Den | 8'5'' x 7'3'' |
| 4pc Bathroom | 8'1'' x 5'0'' | |
| Bedroom | 9'3'' x 9'0'' | |
| Full bathroom | 7'10'' x 6'4'' | |
| Primary Bedroom | 11'11'' x 10'0'' | |
| Living room/Dining room | 12'6'' x 11'0'' | |
| Kitchen | 8'8'' x 11'0'' |
| Features | |||||
|---|---|---|---|---|---|
| Balcony | Automatic Garage Door Opener | Underground | |||
| Visitor Parking | Dishwasher | Dryer | |||
| Refrigerator | Washer | Microwave Built-in | |||
| Window Coverings | Central air conditioning | Exercise Centre | |||
| Party Room | |||||






































