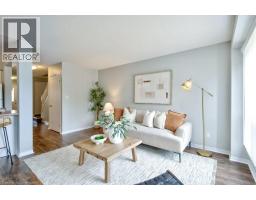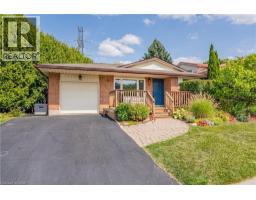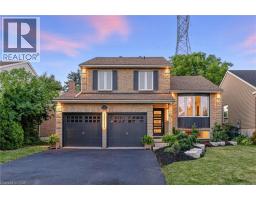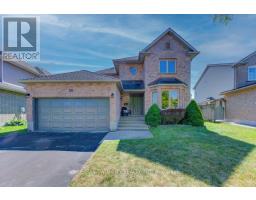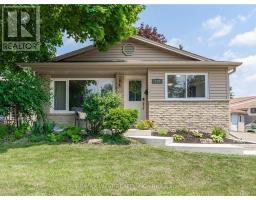153 PINEDALE Drive 333 - Laurentian Hills/Country Hills W, Kitchener, Ontario, CA
Address: 153 PINEDALE Drive, Kitchener, Ontario
Summary Report Property
- MKT ID40764364
- Building TypeHouse
- Property TypeSingle Family
- StatusBuy
- Added1 days ago
- Bedrooms3
- Bathrooms1
- Area1492 sq. ft.
- DirectionNo Data
- Added On25 Sep 2025
Property Overview
Open House Sunday Sept 28,2025 2-4 pm ! This lovely 3-bedroom backsplit offers the perfect blend of comfort and convenience, situated in a friendly, family-oriented neighborhood. The home features a bright, inviting living room and a sunny kitchen with a cozy dinette area—ideal for family meals and entertaining. The private fenced yard is perfect for outdoor fun, barbecues, or relaxing in your own outdoor space. Inside, you'll find a versatile layout with a rec-room that walks out to a sunlit, non-winterized sunroom—great for enjoying natural light and relaxing afternoons, with plenty of potential for customization. Recent updates—including a shingles on Roof (2019) furnace, and air conditioning in 2018 electrical panel box 2018—mean you can move in with confidence and peace of mind. Located just minutes from major highways, shopping, schools, parks, and all the amenities you need, this home offers incredible convenience. Whether you’re looking for your first home or a smart investment, this single detached property offers an affordable choice of home ownership. Don’t miss this opportunity—schedule a viewing today and take the first step toward your new beginning! (id:51532)
Tags
| Property Summary |
|---|
| Building |
|---|
| Land |
|---|
| Level | Rooms | Dimensions |
|---|---|---|
| Second level | 4pc Bathroom | 5'0'' x 9'7'' |
| Bedroom | 9'3'' x 10'8'' | |
| Bedroom | 8'6'' x 10'8'' | |
| Primary Bedroom | 12'9'' x 9'7'' | |
| Basement | Utility room | 17'9'' x 11'2'' |
| Recreation room | 17'9'' x 11'9'' | |
| Main level | Sunroom | 9'6'' x 19'4'' |
| Dinette | 6'9'' x 9'6'' | |
| Kitchen | 11'7'' x 9'6'' | |
| Living room | 15'6'' x 14'2'' |
| Features | |||||
|---|---|---|---|---|---|
| Conservation/green belt | Paved driveway | Dryer | |||
| Refrigerator | Stove | Washer | |||
| Hood Fan | Central air conditioning | ||||



























































