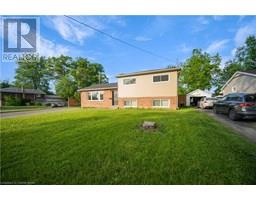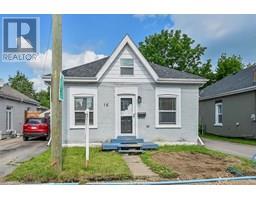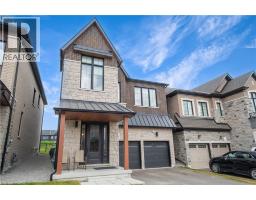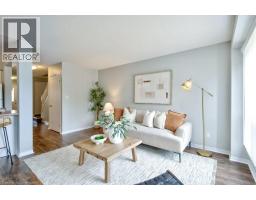169 PINEDALE Drive 333 - Laurentian Hills/Country Hills W, Kitchener, Ontario, CA
Address: 169 PINEDALE Drive, Kitchener, Ontario
Summary Report Property
- MKT ID40759314
- Building TypeHouse
- Property TypeSingle Family
- StatusBuy
- Added2 weeks ago
- Bedrooms3
- Bathrooms2
- Area881 sq. ft.
- DirectionNo Data
- Added On12 Aug 2025
Property Overview
Attention investors and first-time buyers! This 3-bedroom, 2-bathroom back-split offers incredible potential in one of Kitchener’s most sought-after communities. Set on a generous lot framed by mature trees and lush greenery, this property is a true canvas with boundless potential, ideal for renting, renovating, or creating your forever home. Inside, the functional layout features a bright main floor with plenty of living space, plus a fully finished basement for added versatility. Outside, enjoy the private, fully fenced backyard, complete with a deck for entertaining, a storage shed, and ample green space for play or relaxation. Perfectly positioned close to scenic parks, reputable schools, and a variety of shops and restaurants, this property offers the ideal blend of convenience, charm, and possibility. Property is being sold under Power of Sale, sold as is, where is. (id:51532)
Tags
| Property Summary |
|---|
| Building |
|---|
| Land |
|---|
| Level | Rooms | Dimensions |
|---|---|---|
| Second level | 4pc Bathroom | 7'3'' x 4'5'' |
| Bedroom | 10'9'' x 9'7'' | |
| Bedroom | 7'11'' x 9'7'' | |
| Bedroom | 12'4'' x 12'9'' | |
| Basement | 3pc Bathroom | 4'1'' x 11'11'' |
| Den | 10'3'' x 4'6'' | |
| Recreation room | 12'11'' x 13'8'' | |
| Main level | Living room | 15'1'' x 11'8'' |
| Dining room | 8'10'' x 9'9'' | |
| Kitchen | 12'3'' x 10'10'' |
| Features | |||||
|---|---|---|---|---|---|
| Central air conditioning | |||||




























































