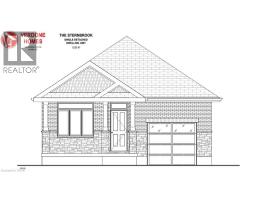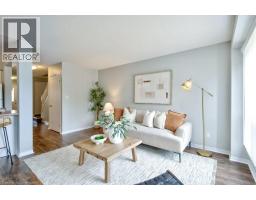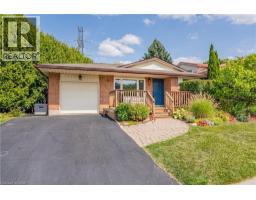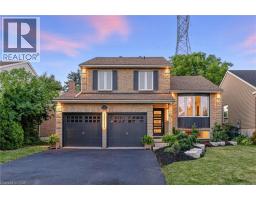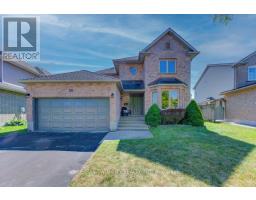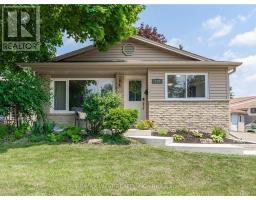18 SIMPSON Avenue 226 - Stanley Park/Centreville, Kitchener, Ontario, CA
Address: 18 SIMPSON Avenue, Kitchener, Ontario
Summary Report Property
- MKT ID40771691
- Building TypeHouse
- Property TypeSingle Family
- StatusBuy
- Added1 days ago
- Bedrooms4
- Bathrooms2
- Area2137 sq. ft.
- DirectionNo Data
- Added On25 Sep 2025
Property Overview
Spacious 4 bedroom side split in desirable location with private yard and in excellent condition. Welcome to this meticulously maintained home nestled on a great family friendly street in the sought after Stanley Park community. Prepare to be impressed by the curb appeal and excellent overall condition, making it a fantastic opportunity for families and savvy buyers looking to personalize a solid home. Upon entering the home, you enjoy the large foyer and a beautiful family room featuring a wall of windows and access to the private and peaceful fully fenced yard with concrete patio and access to the basement. The main floor provides a spacious living room, dining room and kitchen with a great layout waiting for you to add your own personal touches. The second floor offers 3 generously sized bedrooms and a large 5 piece bathroom with a double vanity. Lastly you enjoy a finished walk out basement with rec room, a bathroom, laundry, workshop and storage galore. Don't miss your opportunity to own this true gem in a prime location, close to top rated schools, parks, transit, highway access & shopping. Whether you're looking to move in and enjoy, update overtime or renovate right away, this property offers the comfort, convenience and potential to be your new dream home. (id:51532)
Tags
| Property Summary |
|---|
| Building |
|---|
| Land |
|---|
| Level | Rooms | Dimensions |
|---|---|---|
| Second level | Bedroom | 15'8'' x 10'11'' |
| Bedroom | 12'3'' x 10'2'' | |
| Primary Bedroom | 14'10'' x 11'10'' | |
| 3pc Bathroom | Measurements not available | |
| 5pc Bathroom | Measurements not available | |
| Basement | Storage | 11' x 9'4'' |
| Storage | 8'8'' x 9'1'' | |
| Recreation room | 14'6'' x 19'4'' | |
| Bedroom | 10'7'' x 8'4'' | |
| Main level | Living room | 11'2'' x 19'8'' |
| Kitchen | 10'11'' x 12'2'' | |
| Foyer | 11'2'' x 9'9'' | |
| Family room | 10'11'' x 18'10'' | |
| Dining room | 11'5'' x 8'10'' |
| Features | |||||
|---|---|---|---|---|---|
| Automatic Garage Door Opener | Attached Garage | Central Vacuum | |||
| Dryer | Refrigerator | Water softener | |||
| Washer | Window Coverings | Garage door opener | |||
| Central air conditioning | |||||






































