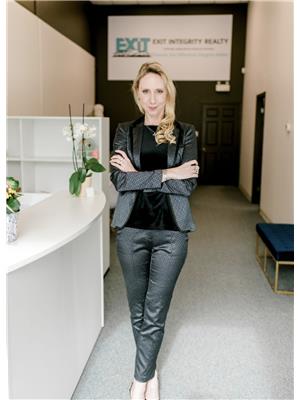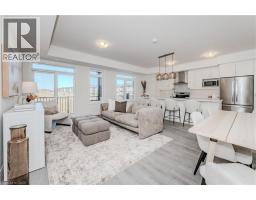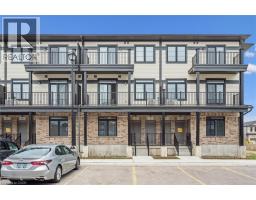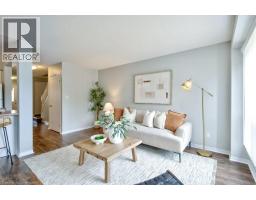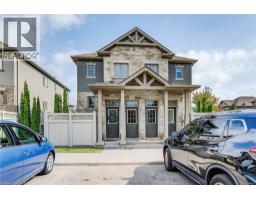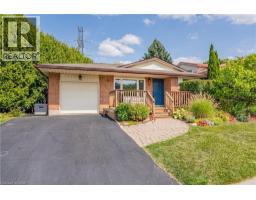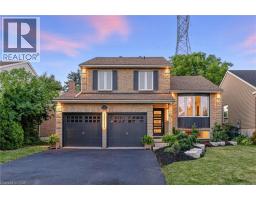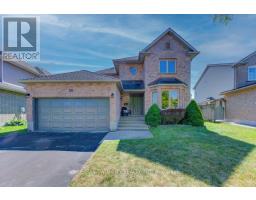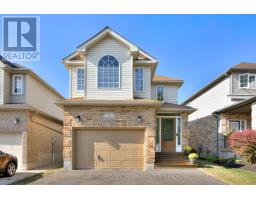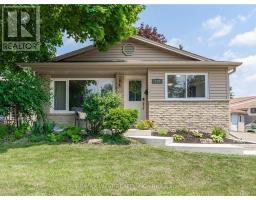2 OAT Lane 334 - Huron Park, Kitchener, Ontario, CA
Address: 2 OAT Lane, Kitchener, Ontario
Summary Report Property
- MKT ID40774479
- Building TypeRow / Townhouse
- Property TypeSingle Family
- StatusBuy
- Added1 days ago
- Bedrooms2
- Bathrooms2
- Area950 sq. ft.
- DirectionNo Data
- Added On30 Sep 2025
Property Overview
Welcome to 2 Oat Lane, a modern, bungalow-style townhome offering 950 sq. ft. of thoughtfully designed living space with private front and back entry. Perfect for first-time buyers, downsizers, or anyone seeking the ease of stair-free living with the comfort of low-maintenance ownership. Step inside to an airy, open-concept layout highlighted by 9’ ceilings and oversized windows that flood the home with natural light. The contemporary kitchen is a true centerpiece, featuring quartz countertops, a flush breakfast bar, stylish tile backsplash, and a full stainless steel appliance package. The kitchen flows seamlessly into the dining and living areas, making it an inviting space for everyday living or entertaining. The spacious primary suite includes ample closet storage and a sleek glass-enclosed ensuite shower. A versatile second bedroom is ideal for guests, a home office, or hobby space. Extend your living outdoors with a private balcony—perfect for morning coffee or evening relaxation. Situated in the desirable Wallaceton community, you’ll enjoy nearby trails, parks, schools, shopping, and quick highway access. Don’t miss your chance to own in one of Kitchener’s most vibrant new neighbourhoods! (id:51532)
Tags
| Property Summary |
|---|
| Building |
|---|
| Land |
|---|
| Level | Rooms | Dimensions |
|---|---|---|
| Main level | 3pc Bathroom | Measurements not available |
| 4pc Bathroom | Measurements not available | |
| Kitchen | 7'11'' x 9'3'' | |
| Bedroom | 10'3'' x 9'5'' | |
| Primary Bedroom | 10'11'' x 10'3'' |
| Features | |||||
|---|---|---|---|---|---|
| Cul-de-sac | Balcony | Dishwasher | |||
| Dryer | Refrigerator | Stove | |||
| Water softener | Washer | Hood Fan | |||
| Central air conditioning | |||||












