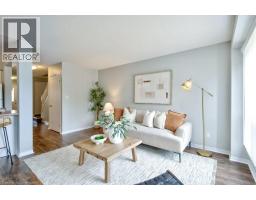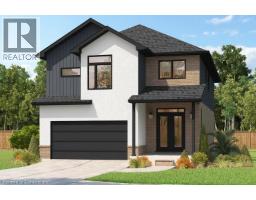240 RACHEL Crescent Unit# F 334 - Huron Park, Kitchener, Ontario, CA
Address: 240 RACHEL Crescent Unit# F, Kitchener, Ontario
Summary Report Property
- MKT ID40756347
- Building TypeRow / Townhouse
- Property TypeSingle Family
- StatusBuy
- Added1 weeks ago
- Bedrooms2
- Bathrooms1
- Area862 sq. ft.
- DirectionNo Data
- Added On11 Aug 2025
Property Overview
Welcome to this stylish main-floor end-unit stacked townhouse built in 2013, located in the heart of Huron Park, Kitchener! This well-maintained 2-bedroom, 1-bathroom home is perfect for first-time buyers, investors, or downsizers seeking functional living with thoughtful design. Enjoy the ease of single-level living with two private outdoor spaces, a cozy front porch and a peaceful rear balcony off the primary bedroom. The open-concept layout welcomes you into a bright living room and modern kitchen featuring stainless steel/ black appliances, a moveable island, and ample cabinetry. The two bedrooms are tucked quietly at the back of the unit, offering ideal separation from the main living area. This home also includes in-unit laundry, dedicated in-unit storage space, and one reserved outdoor parking spot located close to the front entrance. The pet-friendly complex features multiple visitor parking spaces and beautifully maintained common areas. With low condo fees of just $204/month, covering exterior maintenance, landscaping, and snow removal, this home delivers exceptional value. Close to schools, parks, trails, public transit, shopping, and major highways—this is your chance to own in one of Kitchener’s most growing and vibrant communities! Furnace (2024) Water Softener (2024) (id:51532)
Tags
| Property Summary |
|---|
| Building |
|---|
| Land |
|---|
| Level | Rooms | Dimensions |
|---|---|---|
| Main level | Storage | 6'10'' x 8'2'' |
| Primary Bedroom | 10'8'' x 11'11'' | |
| Living room | 12'4'' x 15'0'' | |
| Kitchen | 13'3'' x 15'9'' | |
| Bedroom | 8'5'' x 13'3'' | |
| 4pc Bathroom | 5'10'' x 11'1'' |
| Features | |||||
|---|---|---|---|---|---|
| Conservation/green belt | Balcony | Visitor Parking | |||
| Dishwasher | Dryer | Microwave | |||
| Refrigerator | Stove | Water softener | |||
| Washer | Hood Fan | Central air conditioning | |||














































