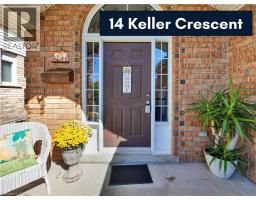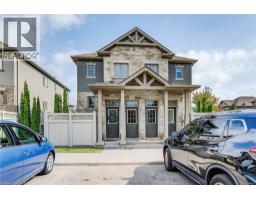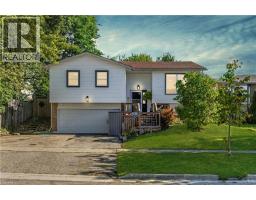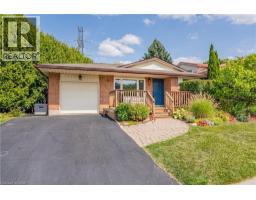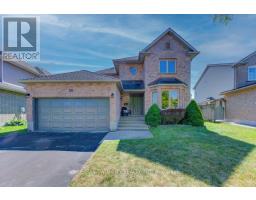252 COUNTRYSTONE Crescent 439 - Westvale, Kitchener, Ontario, CA
Address: 252 COUNTRYSTONE Crescent, Kitchener, Ontario
Summary Report Property
- MKT ID40776312
- Building TypeRow / Townhouse
- Property TypeSingle Family
- StatusBuy
- Added23 hours ago
- Bedrooms3
- Bathrooms3
- Area1471 sq. ft.
- DirectionNo Data
- Added On03 Oct 2025
Property Overview
OPEN HOUSE SUNDAY, OCTOBER 5TH 2:00 PM- 4:00 PM!!! Welcome to 252 Countrystone Crescent, a stylish stacked townhouse offering the perfect blend of convenience and comfort in one of Waterloo’s most sought-after locations. Situated directly across from The Boardwalk, you’ll have shops, restaurants, a movie theatre, fitness facilities, and medical services just steps from your front door, while the University of Waterloo and Wilfrid Laurier University are only minutes away. The home backs onto a walking and biking trail with access only a few doors down, giving you privacy with no rear neighbours and a direct connection to green space. Inside, the main floor showcases a bright open-concept layout with a breakfast bar island, modern luxury vinyl plank flooring, and upgraded trim, complemented by fresh, neutral paint throughout. Upstairs, three spacious bedrooms provide plenty of room for family or guests, including a primary retreat with a large walk-in closet and a private ensuite. The lower level offers a bright look-out window and a rough-in for a bathroom, making it ideal for future customization as a family room, office, or guest suite. The extra-deep, fenced backyard is a rare find in a townhome and ready to become your personal oasis. Move-in ready and available for immediate possession, this property is an excellent choice for today’s buyers seeking location, lifestyle, and long-term value. (id:51532)
Tags
| Property Summary |
|---|
| Building |
|---|
| Land |
|---|
| Level | Rooms | Dimensions |
|---|---|---|
| Second level | Primary Bedroom | 11'10'' x 17'1'' |
| 3pc Bathroom | 8'6'' x 5'1'' | |
| 4pc Bathroom | 9'10'' x 4'11'' | |
| Bedroom | 811'5'' x 13'11'' | |
| Bedroom | 8'6'' x 17'8'' | |
| Main level | 2pc Bathroom | 2'8'' x 7'1'' |
| Dining room | 17'4'' x 7'7'' | |
| Kitchen | 13'8'' x 9'1'' | |
| Living room | 17'4'' x 11'6'' |
| Features | |||||
|---|---|---|---|---|---|
| Paved driveway | Attached Garage | Dishwasher | |||
| Dryer | Microwave | Refrigerator | |||
| Stove | Water softener | Washer | |||
| Hood Fan | Central air conditioning | ||||







































