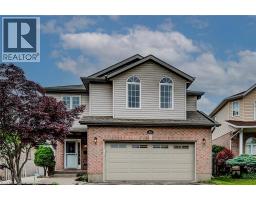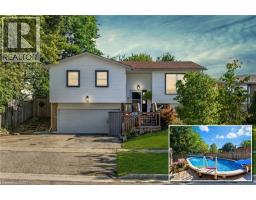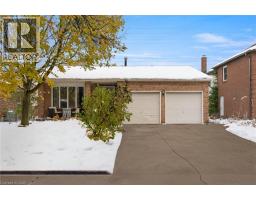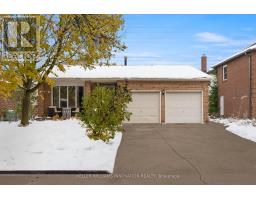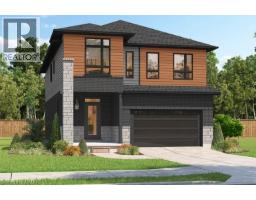258 HISTAND Trail 333 - Laurentian Hills/Country Hills W, Kitchener, Ontario, CA
Address: 258 HISTAND Trail, Kitchener, Ontario
Summary Report Property
- MKT ID40787590
- Building TypeHouse
- Property TypeSingle Family
- StatusBuy
- Added1 days ago
- Bedrooms4
- Bathrooms5
- Area3073 sq. ft.
- DirectionNo Data
- Added On16 Nov 2025
Property Overview
Experience the exceptional quality of Heathwood Homes in this absolutely brand-new, beautifully crafted detached residence. Thoughtfully designed with meticulous attention to detail, this 4-bedroom, 4.5-bathroom home features a 2-car garage and a fully finished basement — perfect for modern family living. Step inside to discover the superior finishes Heathwood is known for: rich hardwood flooring, elegant oak-stained stairs, sleek quartz countertops, a premium security system, and smart home integrations throughout. Cozy up by two fireplaces during the cooler months, and enjoy sun-filled interiors thanks to expansive windows that bring in abundant natural light. Nestled in the rapidly growing Williamsburg Green community, this home offers unbeatable convenience with a new public library, excellent schools, playgrounds, nearby shopping plazas, and quick access to major highways. A rare opportunity to own a home built by one of Ontario’s most respected builders — where craftsmanship, style, and comfort come together seamlessly. This beautiful new home is move-in ready and waiting to welcome its first happy homeowner. (id:51532)
Tags
| Property Summary |
|---|
| Building |
|---|
| Land |
|---|
| Level | Rooms | Dimensions |
|---|---|---|
| Second level | 3pc Bathroom | Measurements not available |
| Laundry room | Measurements not available | |
| 4pc Bathroom | Measurements not available | |
| Bedroom | 12'4'' x 9'10'' | |
| Bedroom | 12'8'' x 10'0'' | |
| Bedroom | 11'7'' x 13'1'' | |
| 5pc Bathroom | Measurements not available | |
| Primary Bedroom | 17'6'' x 13'6'' | |
| Basement | 3pc Bathroom | Measurements not available |
| Recreation room | 25'4'' x 11'4'' | |
| Main level | 2pc Bathroom | Measurements not available |
| Mud room | Measurements not available | |
| Great room | 22'10'' x 15'0'' | |
| Breakfast | 10'0'' x 10'6'' | |
| Kitchen | 12'10'' x 10'6'' | |
| Foyer | Measurements not available |
| Features | |||||
|---|---|---|---|---|---|
| Paved driveway | Sump Pump | Attached Garage | |||
| Central Vacuum - Roughed In | Dishwasher | Dryer | |||
| Refrigerator | Stove | Washer | |||
| Hood Fan | Central air conditioning | ||||








































