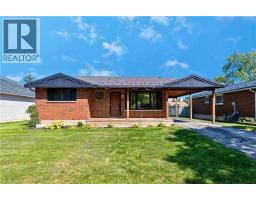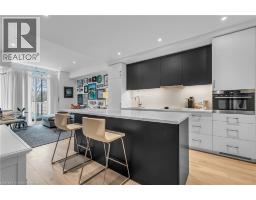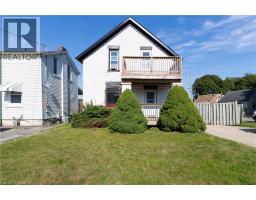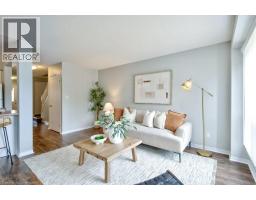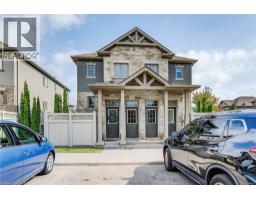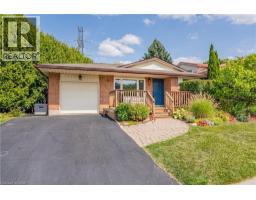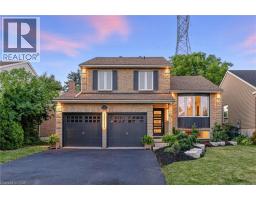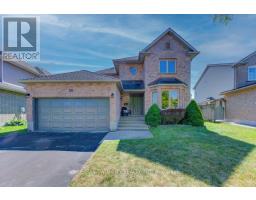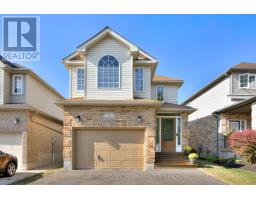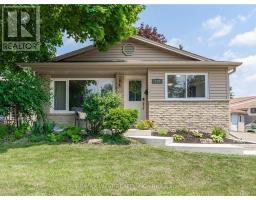30 TROY Street 212 - Downtown Kitchener/East Ward, Kitchener, Ontario, CA
Address: 30 TROY Street, Kitchener, Ontario
Summary Report Property
- MKT ID40765589
- Building TypeHouse
- Property TypeSingle Family
- StatusBuy
- Added4 days ago
- Bedrooms3
- Bathrooms2
- Area1439 sq. ft.
- DirectionNo Data
- Added On25 Sep 2025
Property Overview
Welcome to 30 Troy Street, a beautiful century home in Kitchener’s desirable East Ward. Offering 3+1 bedrooms and 2 bathrooms, this home combines historic charm with modern convenience. Inside, you’ll find bright and spacious living areas that are full of character, including timeless details that make century homes so special. The additional bedroom in the lower level provides flexibility for a guest room, home office, or hobby space. Step outside to a lush, private backyard designed for relaxation and entertaining, complete with a hot tub for year-round enjoyment. Located on a quiet street, this home is just minutes from downtown Kitchener, schools, public transit, and local amenities. A rare opportunity to own a home with both charm and practicality in one of the city’s most sought-after areas. (id:51532)
Tags
| Property Summary |
|---|
| Building |
|---|
| Land |
|---|
| Level | Rooms | Dimensions |
|---|---|---|
| Second level | Office | 7'8'' x 6'3'' |
| Primary Bedroom | 11'0'' x 16'6'' | |
| Bedroom | 10'11'' x 13'6'' | |
| Bedroom | 11'6'' x 10'9'' | |
| 4pc Bathroom | 6'11'' x 9'9'' | |
| Basement | Storage | 11' x 19'9'' |
| Den | 9'0'' x 14'1'' | |
| 2pc Bathroom | 5'7'' x 2'11'' | |
| Main level | Living room | 11'2'' x 15'0'' |
| Laundry room | 7'9'' x 6'5'' | |
| Kitchen | 12'2'' x 9'11'' | |
| Foyer | 10' x 4'5'' | |
| Dining room | 11'1'' x 14'0'' |
| Features | |||||
|---|---|---|---|---|---|
| Shared Driveway | Dryer | Refrigerator | |||
| Stove | Washer | Central air conditioning | |||






























