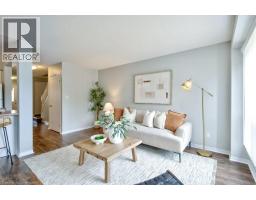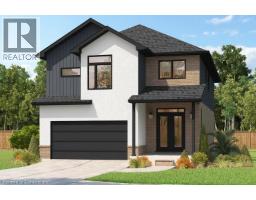400 WILSON Avenue Unit# 19 327 - Fairview/Kingsdale, Kitchener, Ontario, CA
Address: 400 WILSON Avenue Unit# 19, Kitchener, Ontario
Summary Report Property
- MKT ID40756501
- Building TypeRow / Townhouse
- Property TypeSingle Family
- StatusBuy
- Added5 days ago
- Bedrooms2
- Bathrooms2
- Area1508 sq. ft.
- DirectionNo Data
- Added On16 Aug 2025
Property Overview
Step inside this inviting 2-bedroom, 2-bathroom home and you’ll instantly be greeted by a sense of warmth and comfort. Thoughtfully designed for both relaxation and functionality. The open and welcoming layout makes it easy to entertain friends and family, while the pet-friendly atmosphere ensures that every member of your household—furry ones included—feels right at home. The spacious bedrooms offer plenty of room to grow, work from home, or simply unwind after a long day. Each bathroom is well-appointed, ensuring both style and function for everyday living. Finished top to bottom for your convenience. Perfectly situated in a highly sought-after location, you’ll enjoy being just minutes from Fairview Mall, the major highway connections, and an abundance of shops, dining options, and everyday essentials. Whether you’re grabbing groceries, meeting friends for coffee, or commuting to work, everything you need is right at your doorstep. This home is more than just a place to live—it’s a lifestyle that combines comfort, convenience, and value. Whether you’re a first-time buyer looking to put down roots or a young family seeking a welcoming community, this property offers the perfect balance of modern living and cozy charm. Updates include: Central Air and Furnace replace 2021. Ducts cleaned this year. Washer and Dryer are 8 years old. Dishwasher 2024. The only question is—how soon can you see it? (id:51532)
Tags
| Property Summary |
|---|
| Building |
|---|
| Land |
|---|
| Level | Rooms | Dimensions |
|---|---|---|
| Second level | Primary Bedroom | 14'2'' x 11'0'' |
| Bedroom | 14'2'' x 11'3'' | |
| 4pc Bathroom | 9'4'' x 4'11'' | |
| Basement | Workshop | 8'8'' x 11'2'' |
| Utility room | 8'11'' x 9'6'' | |
| 3pc Bathroom | 8'8'' x 5'1'' | |
| Main level | Dining room | 8'0'' x 5'10'' |
| Foyer | 8'7'' x 8'0'' | |
| Living room | 16'6'' x 10'6'' | |
| Kitchen | 9'5'' x 10'4'' |
| Features | |||||
|---|---|---|---|---|---|
| Dishwasher | Dryer | Refrigerator | |||
| Stove | Washer | Central air conditioning | |||


























































