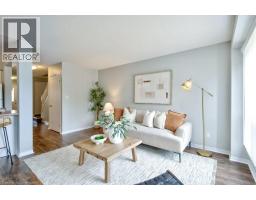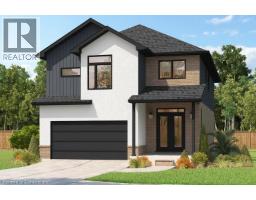58 ELMBANK Trail 335 - Pioneer Park/Doon/Wyldwoods, Kitchener, Ontario, CA
Address: 58 ELMBANK Trail, Kitchener, Ontario
Summary Report Property
- MKT ID40746105
- Building TypeHouse
- Property TypeSingle Family
- StatusBuy
- Added5 days ago
- Bedrooms3
- Bathrooms3
- Area2044 sq. ft.
- DirectionNo Data
- Added On18 Aug 2025
Property Overview
10 years new, great curb appeal, this gorgeous single detached home is Move-In Ready! Located in Beautiful Doon South Just Minutes away from the 401. This Property boasts 9' Ceilings, Hardwood floors on the Main Floor. Kitchen has quartz countertops, Stainless Steel Appliances and a pantry. Open concept kitchen, dining, and living area. Backyard is large and fully fenced. On the 2nd floor, there are 2 full baths, 3 large bedrooms, a cozy family room/study/loft space plus a balcony for comfortable summer time fun. The spacious basement can add a 4th bedroom, a 4th bathroom, and a large rec-room plus plenty of storage space. The 2nd floor carpet is newly installed, and additional insulation was added to the attic. Within walking distance to parks, trail. A short drive to shopping, Conestoga College and so much more! (id:51532)
Tags
| Property Summary |
|---|
| Building |
|---|
| Land |
|---|
| Level | Rooms | Dimensions |
|---|---|---|
| Second level | Full bathroom | 5'11'' x 10'5'' |
| Primary Bedroom | 12'0'' x 17'10'' | |
| Family room | 21'6'' x 18'11'' | |
| 4pc Bathroom | 7'10'' x 9'11'' | |
| Bedroom | 10'3'' x 18'1'' | |
| Bedroom | 10'4'' x 17'0'' | |
| Main level | Foyer | 6'4'' x 14'7'' |
| 2pc Bathroom | 3'0'' x 7'0'' | |
| Living room | 14'1'' x 15'2'' | |
| Kitchen | 13'8'' x 8'8'' | |
| Dining room | 13'8'' x 10'8'' |
| Features | |||||
|---|---|---|---|---|---|
| Southern exposure | Paved driveway | Attached Garage | |||
| Dishwasher | Dryer | Refrigerator | |||
| Stove | Water softener | Washer | |||
| Central air conditioning | |||||




























































