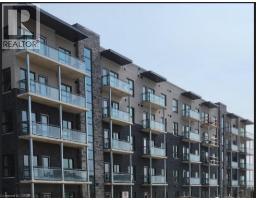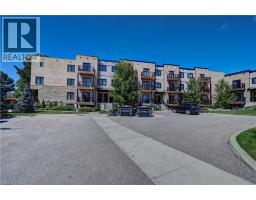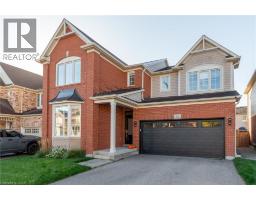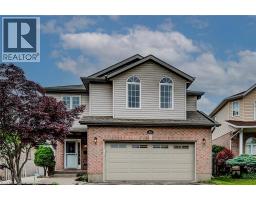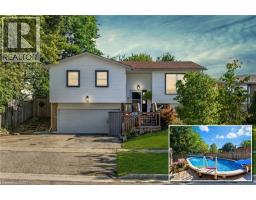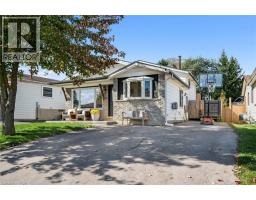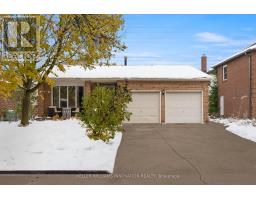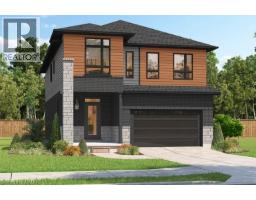7C - 164 HEIMAN STREET, Kitchener, Ontario, CA
Address: 7C - 164 HEIMAN STREET, Kitchener, Ontario
Summary Report Property
- MKT IDX12372090
- Building TypeRow / Townhouse
- Property TypeSingle Family
- StatusBuy
- Added10 weeks ago
- Bedrooms3
- Bathrooms3
- Area1400 sq. ft.
- DirectionNo Data
- Added On31 Aug 2025
Property Overview
Absolutely Stunning Shows Like New One Of The Largest End Units in The Complex With 9' Ceilings On The Main Floor & Tons Of NAtural Light With Extra Windows. Great Open Concept Layout. Featuring 3 Bedrooms & 3 Full Washrooms With 2 Ensuites. Main Floor With a Full Bedroom & a Full 4 PCe Washroom. Open Concept White Kitchen With Quartz Countertops, Beautiful Subway Tiles Backsplash. Breakfast Bar. Walk to The First Balcony. Large Living & Dining Room & 2 Storage Rooms. Lovely Laminate Flooring. Upper Level with 2 Bedrooms With Full Ensuite Washrooms. Large Primary Bedroom With a Walk In Closet, Walk out To Another Balcony. & A Gorgeous Huge Washroom WIth a Glass Shower & Double Sink. Full Laundry Room on Upper Level. Totally Turn Key . Just Move in & Enjoy. Comes With 1 Parking (id:51532)
Tags
| Property Summary |
|---|
| Building |
|---|
| Land |
|---|
| Level | Rooms | Dimensions |
|---|---|---|
| Second level | Bathroom | 1.52 m x 2.26 m |
| Bedroom 2 | 3 m x 3.33 m | |
| Kitchen | 4.5 m x 4.24 m | |
| Living room | 2.87 m x 6.4 m | |
| Third level | Bathroom | 2.95 m x 2.24 m |
| Bathroom | 3.73 m x 2.54 m | |
| Bedroom 3 | 3 m x 4.04 m | |
| Primary Bedroom | 4.42 m x 3.76 m |
| Features | |||||
|---|---|---|---|---|---|
| Balcony | Carpet Free | No Garage | |||
| Dishwasher | Dryer | Hood Fan | |||
| Stove | Washer | Refrigerator | |||
| Central air conditioning | Visitor Parking | ||||








































