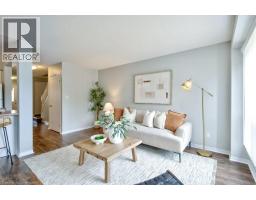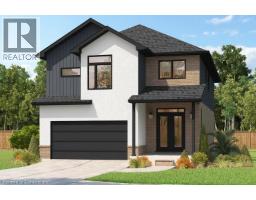80 BRECKENRIDGE Drive Unit# 110 224 - Heritage Park/Rosemount, Kitchener, Ontario, CA
Address: 80 BRECKENRIDGE Drive Unit# 110, Kitchener, Ontario
Summary Report Property
- MKT ID40746123
- Building TypeApartment
- Property TypeSingle Family
- StatusBuy
- Added7 weeks ago
- Bedrooms3
- Bathrooms1
- Area1092 sq. ft.
- DirectionNo Data
- Added On28 Jun 2025
Property Overview
Prepare to fall in love with this spacious family-friendly 3 bedroom condo apartment. Featuring a large open floorplan, this owner-occupied home boasts 3 large bedrooms, a stylish kitchen, an updated main bath, a large living room and dining room, and tons of natural light! The secure ground floor terrace is a must-have, providing easy access to the outside, a great place to sit and enjoy the outdoors, storage space, and even a place for the kids bikes! Reasonable condo fees include heat, electricity, and water supply. Perfect location backing onto the school yard and close to all amenities. Check out the aerial views to see all that's nearby. Affordable 3 bedroom units with a great location are hard to find, don't miss this one! Unit also comes with a convenient storage locker. Call your realtor today to book a private showing before it's gone! (id:51532)
Tags
| Property Summary |
|---|
| Building |
|---|
| Land |
|---|
| Level | Rooms | Dimensions |
|---|---|---|
| Main level | Primary Bedroom | 13'4'' x 10'8'' |
| Bedroom | 9'11'' x 12'1'' | |
| Bedroom | 11'6'' x 8'11'' | |
| Laundry room | 7'0'' x 10'8'' | |
| 4pc Bathroom | 9'11'' x 8'5'' | |
| Dining room | 9'0'' x 12'2'' | |
| Living room | 14'10'' x 15'9'' | |
| Kitchen | 8'10'' x 10'9'' |
| Features | |||||
|---|---|---|---|---|---|
| Balcony | Dryer | Refrigerator | |||
| Stove | Washer | Hood Fan | |||
| Window Coverings | Window air conditioner | Party Room | |||











































