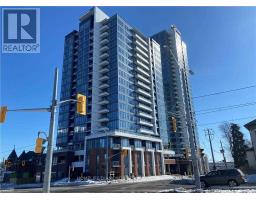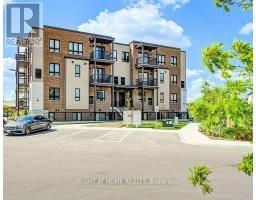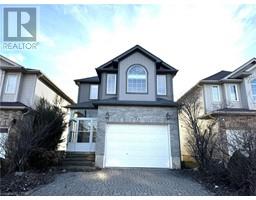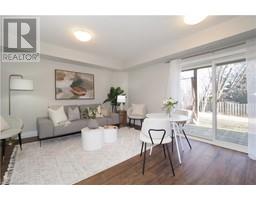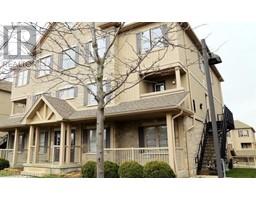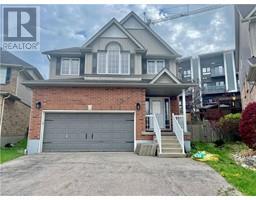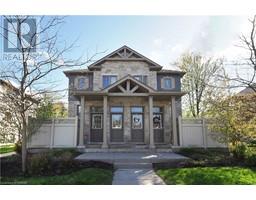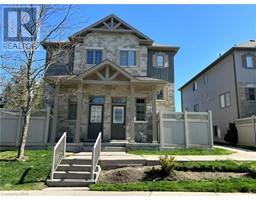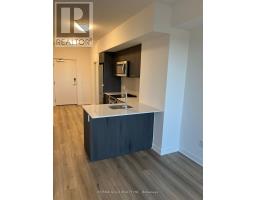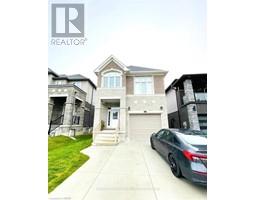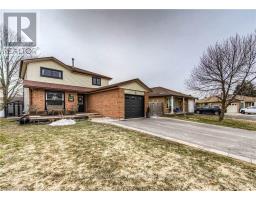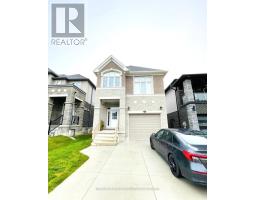240 HIGHLAND Crescent Unit# 2 323 - Victoria Hills, Kitchener, Ontario, CA
Address: 240 HIGHLAND Crescent Unit# 2, Kitchener, Ontario
Summary Report Property
- MKT ID40536904
- Building TypeRow / Townhouse
- Property TypeSingle Family
- StatusRent
- Added14 weeks ago
- Bedrooms3
- Bathrooms2
- AreaNo Data sq. ft.
- DirectionNo Data
- Added On04 Feb 2024
Property Overview
This well-maintained residence offers 3 bedrooms and 2 full bathrooms, situated in the highly sought-after Highland Cres. Highlights of the property include a spacious kitchen featuring cabinets in a neutral color scheme, a sizable pantry for storage, and sliders leading to a deck. The living room/dining room area boasts laminate flooring, a fireplace, and patio sliders opening to the backyard. The three main floor bedrooms all feature California shutters, and there is a full bathroom with a tub/shower combo, along with a convenient main floor laundry room. The expansive master bedroom includes a 3-piece ensuite for added luxury. The home presents itself in excellent condition and is conveniently located close to schools, grocery stores, and a bus route. Schedule your private viewing today to experience the charm of this well-appointed home. (id:51532)
Tags
| Property Summary |
|---|
| Building |
|---|
| Land |
|---|
| Level | Rooms | Dimensions |
|---|---|---|
| Main level | Full bathroom | Measurements not available |
| Primary Bedroom | 14'2'' x 12'2'' | |
| Bedroom | 14'0'' x 10'8'' | |
| Bedroom | 10'6'' x 11'6'' | |
| 4pc Bathroom | Measurements not available | |
| Laundry room | Measurements not available | |
| Kitchen | 12'4'' x 10'6'' | |
| Living room | 25'3'' x 12'9'' |
| Features | |||||
|---|---|---|---|---|---|
| Attached Garage | Dishwasher | Dryer | |||
| Refrigerator | Stove | Water softener | |||
| Washer | Central air conditioning | ||||



















