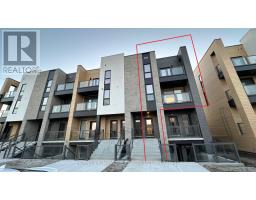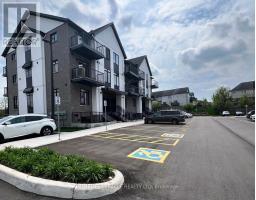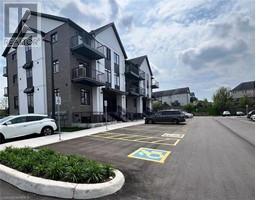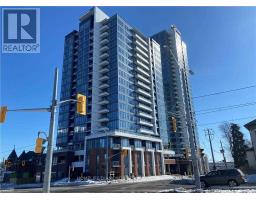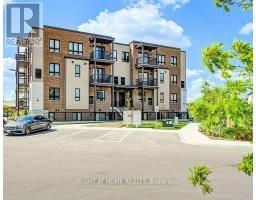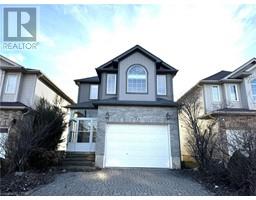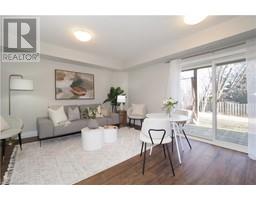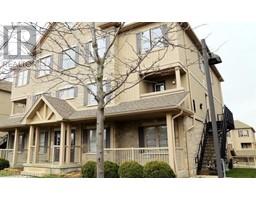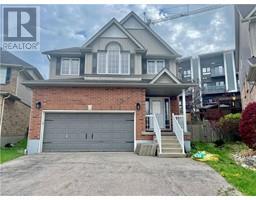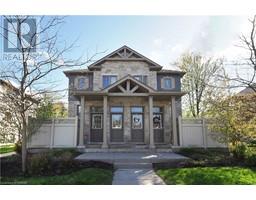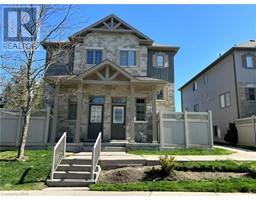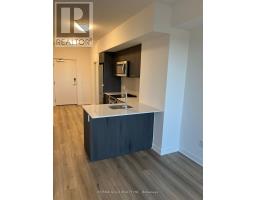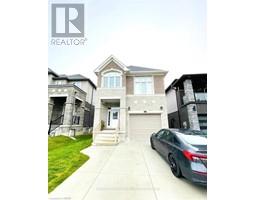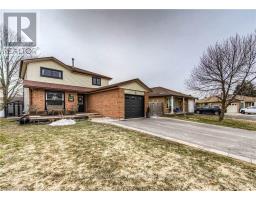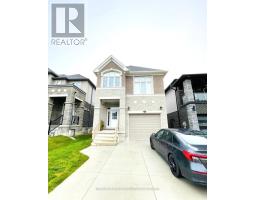261 WOODBINE Avenue Unit# E21 334 - Huron Park, Kitchener, Ontario, CA
Address: 261 WOODBINE Avenue Unit# E21, Kitchener, Ontario
Summary Report Property
- MKT ID40580787
- Building TypeRow / Townhouse
- Property TypeSingle Family
- StatusRent
- Added2 weeks ago
- Bedrooms2
- Bathrooms3
- AreaNo Data sq. ft.
- DirectionNo Data
- Added On01 May 2024
Property Overview
Beautiful brand new End Unit upper two floor stacked townhouse with two bedrooms and two & half bathrooms is available for immediate possession in the desirable Huron Park subdivision of Kitchener with lot of Windows and Light. The kitchen features upgraded cupboards, a quartz countertop, and a kitchen island. It comes with new appliances including a fridge, stove, washer/dryer, microwave, and water softener. The living space is carpet-free. The master bedroom has an ensuite and a walk-in closet. There is a private two balcony off the primary bedroom with a scenic view of trails and forestry. Enjoy quick access to shopping, restaurants, public transportation, and major highways. Additionally, 1 GB Bell Fiber Optic Internet is included in the rent. Recent Credit Report, Employment Letter ,Recent 2 Pay Stubs, Photo Id's, Lease Agreement( 1Yr), Personal References & Previous Landlord Ref Letter ,Rental Application Reqd. , First And Last Month Rent Deposit With Certified Cheque. New Roller Blinds Installed and Glass Shower. (id:51532)
Tags
| Property Summary |
|---|
| Building |
|---|
| Land |
|---|
| Level | Rooms | Dimensions |
|---|---|---|
| Second level | 2pc Bathroom | Measurements not available |
| Kitchen | 9'11'' x 12'7'' | |
| Great room | 12'6'' x 12'7'' | |
| Third level | 3pc Bathroom | Measurements not available |
| 3pc Bathroom | Measurements not available | |
| Bedroom | 9'11'' x 10'7'' | |
| Primary Bedroom | 11'10'' x 10'10'' |
| Features | |||||
|---|---|---|---|---|---|
| Balcony | Dishwasher | Dryer | |||
| Refrigerator | Stove | Washer | |||
| Hood Fan | Window Coverings | Central air conditioning | |||
















