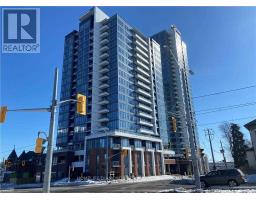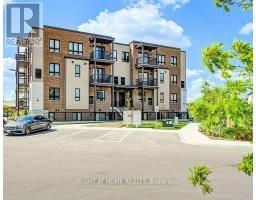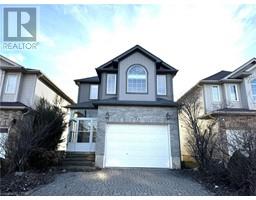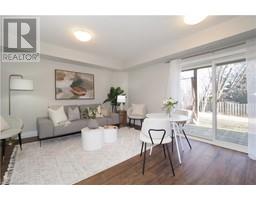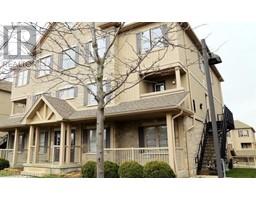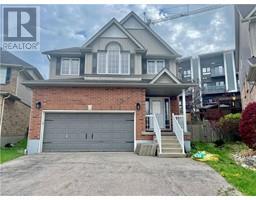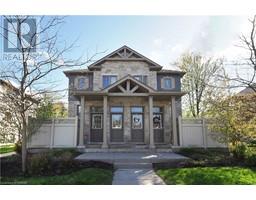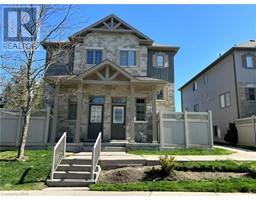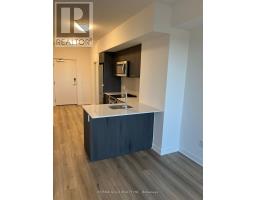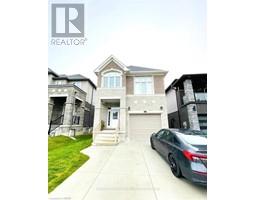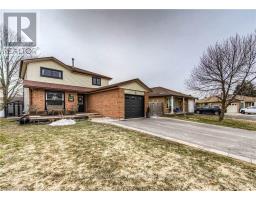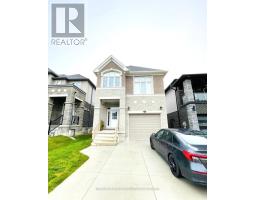388 OLD HURON Road Unit# 4C 334 - Huron Park, Kitchener, Ontario, CA
Address: 388 OLD HURON Road Unit# 4C, Kitchener, Ontario
Summary Report Property
- MKT ID40581729
- Building TypeRow / Townhouse
- Property TypeSingle Family
- StatusRent
- Added2 weeks ago
- Bedrooms3
- Bathrooms2
- AreaNo Data sq. ft.
- DirectionNo Data
- Added On02 May 2024
Property Overview
Fabulous 3 Bedroom, 2 Bath, Townhome situated in the desirable Huron Park Community offers a bright and spacious open concept main floor layout with a modern Eat-in Kitchen with breakfast bar island and Stainless Steel Appliances. Additional main floor features include a large living area, 2 piece bath, laminate floors, main floor laundry and storage closet plus an additional large outdoor storage locker under the backyard deck. Second level boasts a 4 pc bath and 3 spacious bedrooms including generous size primary bedroom complete with double closets. Backyard features a large deck ideal for summer BBQ's and entertaining. Includes 1 exclusive parking space in front of the home with plenty of additional visitor parking available. Tenant Is responsible For Hydro, Gas, Water. Credit report and proof of income are required with all rental applications. Available For Immediate Occupancy. Ideal Location close to all amenities including Parks, Trails, Huron Conservation Area, Schools, Shopping, Restaurants, Conestoga College and easy access to highway 401. Available for 1 year only as the landlord plans to move in for personal use effective June 2025. Short term rental considered. (id:51532)
Tags
| Property Summary |
|---|
| Building |
|---|
| Land |
|---|
| Level | Rooms | Dimensions |
|---|---|---|
| Second level | 4pc Bathroom | 7'10'' x 8'4'' |
| Bedroom | 11'0'' x 7'11'' | |
| Bedroom | 15'0'' x 11'3'' | |
| Primary Bedroom | 12'8'' x 11'6'' | |
| Main level | 2pc Bathroom | 3'5'' x 6'3'' |
| Laundry room | 7'10'' x 8'0'' | |
| Living room | 14'11'' x 11'8'' | |
| Foyer | 7'11'' x 14'0'' | |
| Dining room | 7'0'' x 8'2'' | |
| Kitchen | 11'3'' x 12'11'' |
| Features | |||||
|---|---|---|---|---|---|
| Cul-de-sac | Dishwasher | Dryer | |||
| Refrigerator | Stove | Water softener | |||
| Washer | Microwave Built-in | Central air conditioning | |||





























