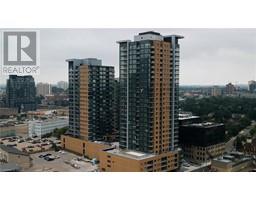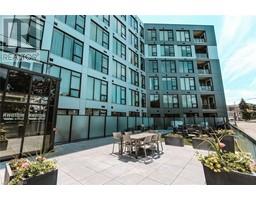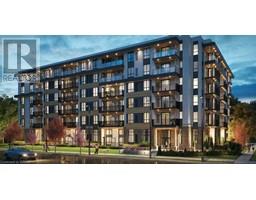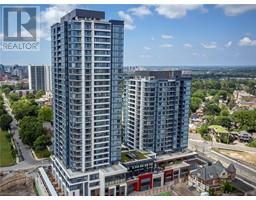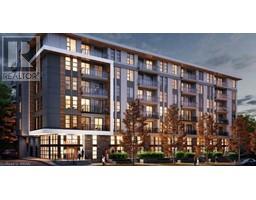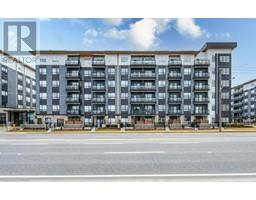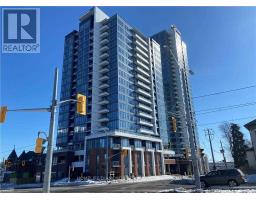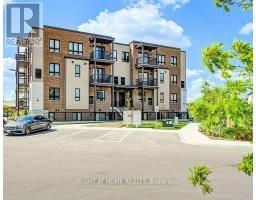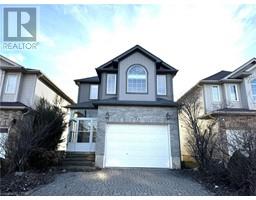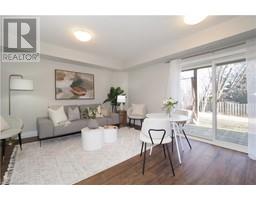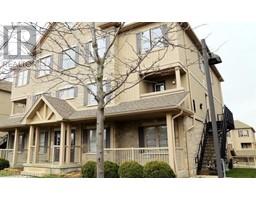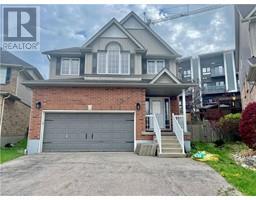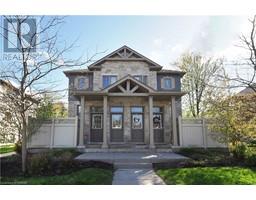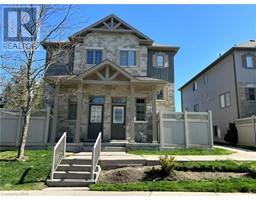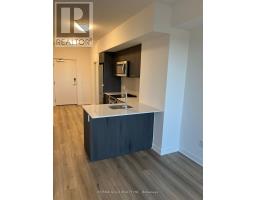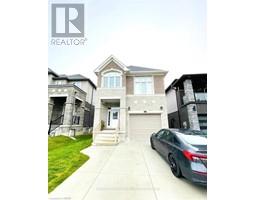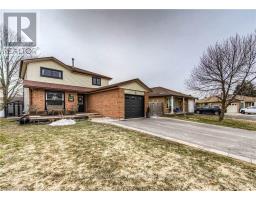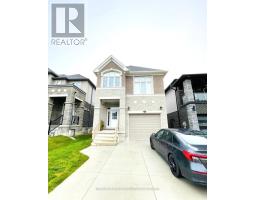5 WELLINGTON Street Unit# 1512 313 - Downtown Kitchener/W. Ward, Kitchener, Ontario, CA
Address: 5 WELLINGTON Street Unit# 1512, Kitchener, Ontario
Summary Report Property
- MKT ID40540326
- Building TypeApartment
- Property TypeSingle Family
- StatusRent
- Added13 weeks ago
- Bedrooms2
- Bathrooms2
- AreaNo Data sq. ft.
- DirectionNo Data
- Added On13 Feb 2024
Property Overview
FULLY FURNISHED 2 bedroom unit leaves you wanting nothing! 2 bedrooms with high end linens. 2 bathrooms equipped with all of the essentials. The gourmet kitchen has a breakfast island, lovely backsplash and soft close drawers. The living room has an exquisite leather sofa and a mounted TV, perfect for entertaining! All windows have custom blinds. Walk out to your private balcony and enjoy the views! Centrally located in the Innovation District, Station Park is home to some of the most unique amenities known to a local development. Union Towers at Station Park offers residents a variety of luxury amenity spaces for all to enjoy. Amenities include: Two-lane Bowling Alley with Lounge, Premier Lounge Area with Bar, Pool Table with Foosball, Private Hydropool Swim Spa & Hot Tub, Fitness Area with Gym Equipment, Yoga/Pilates Studio & Peleton Studio, Dog Washing Station/Pet Spa, Landscaped Outdoor Terrace with Cabana Seating and BBQs, Concierge Desk for Resident Support, Private bookable Dining Room with Kitchen Appliances, Dining Table and Lounge Chairs, SnaileMail: A Smart Parcel Locker System for Secure Parcel and Food Delivery Service. Many other indoor/outdoor amenities are planned such as an Outdoor Skating Rink, ground floor restaurants! Shopping and dining will be right on your doorstep as Station Park will be outfitted with a number of retail and culinary options, including a grocery store! Do not miss out on this opportunity to rent in one of the best developments in Kitchener-Waterloo before rental rates increase further! Be where the action is! (id:51532)
Tags
| Property Summary |
|---|
| Building |
|---|
| Land |
|---|
| Level | Rooms | Dimensions |
|---|---|---|
| Main level | Full bathroom | Measurements not available |
| Primary Bedroom | 9'8'' x 11'6'' | |
| Bedroom | 9'6'' x 8'10'' | |
| Laundry room | Measurements not available | |
| 4pc Bathroom | Measurements not available | |
| Living room | 12'4'' x 11'10'' | |
| Kitchen | 7'4'' x 11'10'' |
| Features | |||||
|---|---|---|---|---|---|
| Balcony | No Pet Home | Automatic Garage Door Opener | |||
| Underground | None | Dishwasher | |||
| Dryer | Refrigerator | Stove | |||
| Water softener | Washer | Microwave Built-in | |||
| Hood Fan | Window Coverings | Garage door opener | |||
| Hot Tub | Central air conditioning | Exercise Centre | |||
| Party Room | |||||




















































