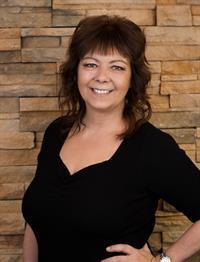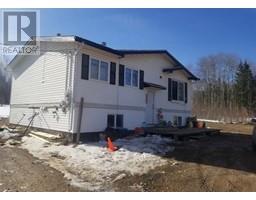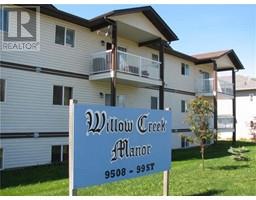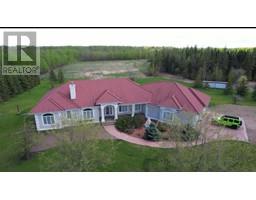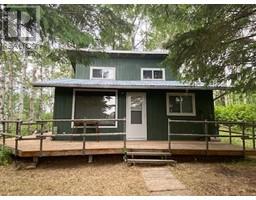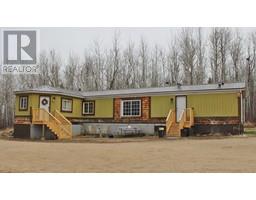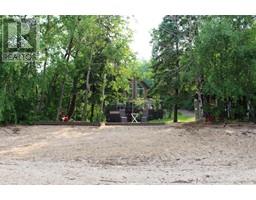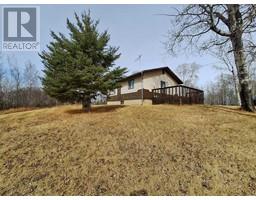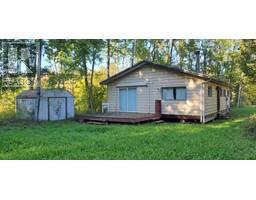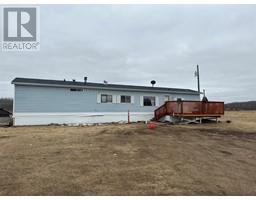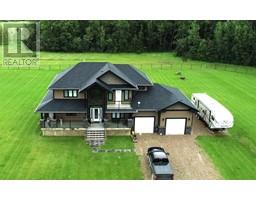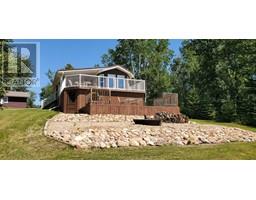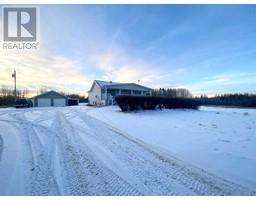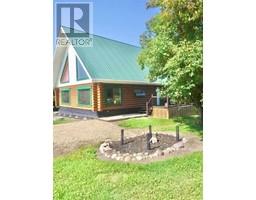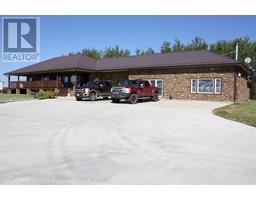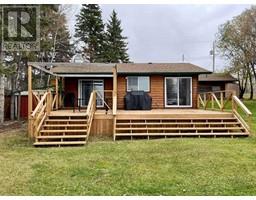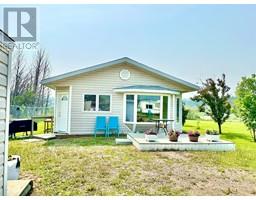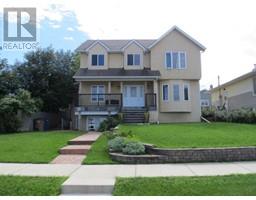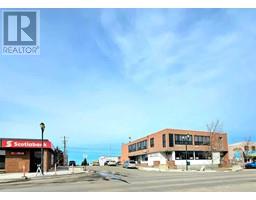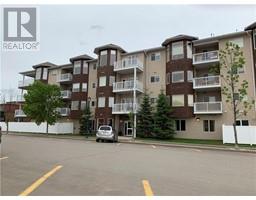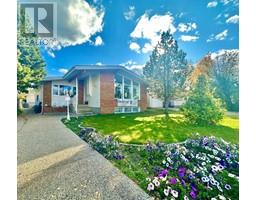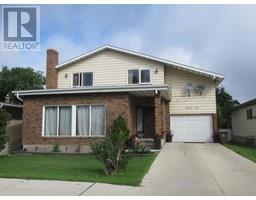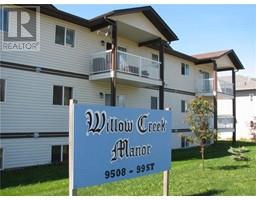10119 103 Avenue Lac La Biche, Lac La Biche, Alberta, CA
Address: 10119 103 Avenue, Lac La Biche, Alberta
Summary Report Property
- MKT IDA2128264
- Building TypeHouse
- Property TypeSingle Family
- StatusBuy
- Added2 weeks ago
- Bedrooms2
- Bathrooms1
- Area1125 sq. ft.
- DirectionNo Data
- Added On02 May 2024
Property Overview
Beautifully Renovated Character Home! What does $195,000 get you? An adorable 2 Bedroom 1 bath home that has been very tastefully renovated putting an up-to-date touch on a classic. On the main level you are greeted with a modern eat in kitchen, main floor laundry, a formal dining room, large living room with new flooring and paint through out. The second level of the home offers a very large primary bedroom , a second bedroom and a spacious bathroom. That’s not it, there is also a double detached insulated garage with power and natural gas hook ups. Situated on a generous corner lot with a fenced back yard one block to the lake and walking distance to all in town amenities. First time home buyer, professional, down sizing, looking to add to your Real Estate Portfolio? You are going to want to see all this affordable property has to offer! (id:51532)
Tags
| Property Summary |
|---|
| Building |
|---|
| Land |
|---|
| Level | Rooms | Dimensions |
|---|---|---|
| Main level | Dining room | 8.33 Ft x 11.42 Ft |
| Other | 16.42 Ft x 11.75 Ft | |
| Laundry room | 8.75 Ft x 5.67 Ft | |
| Living room | 10.75 Ft x 17.42 Ft | |
| Upper Level | 4pc Bathroom | 7.42 Ft x 8.83 Ft |
| Primary Bedroom | 20.33 Ft x 11.33 Ft | |
| Bedroom | 8.92 Ft x 11.75 Ft |
| Features | |||||
|---|---|---|---|---|---|
| See remarks | Back lane | Detached Garage(2) | |||
| Refrigerator | Dishwasher | Stove | |||
| Window Coverings | Washer & Dryer | None | |||






























