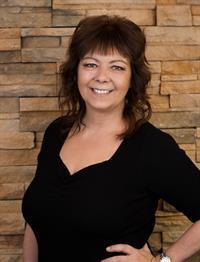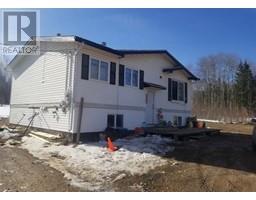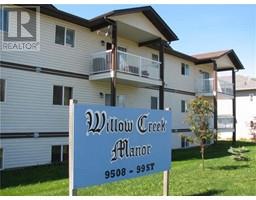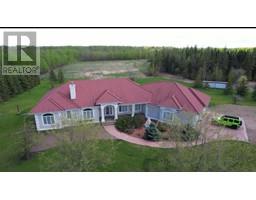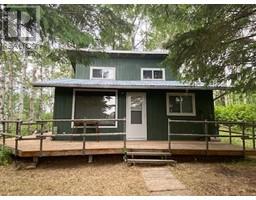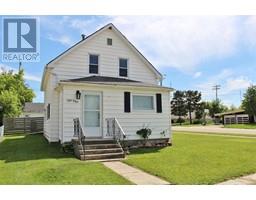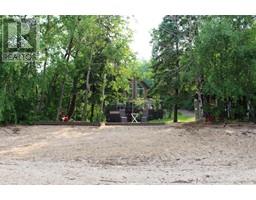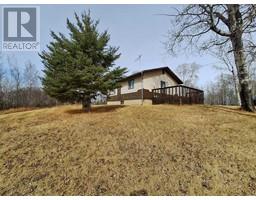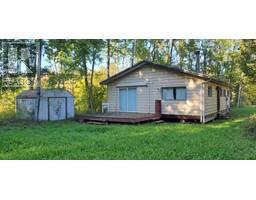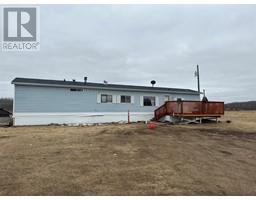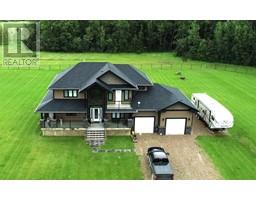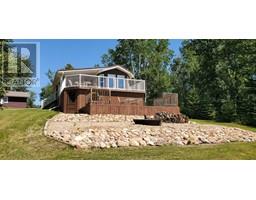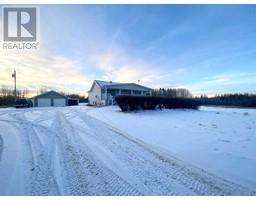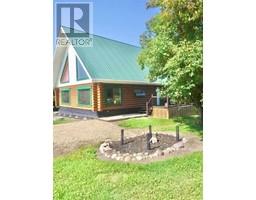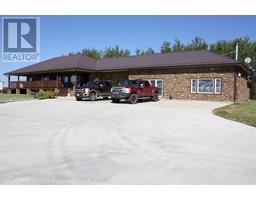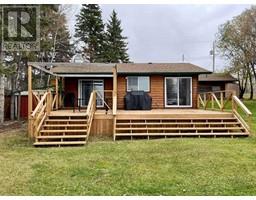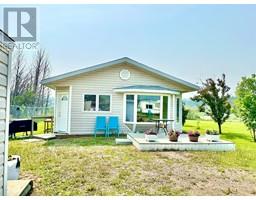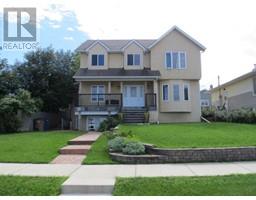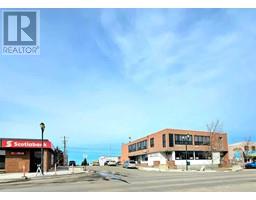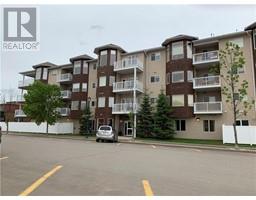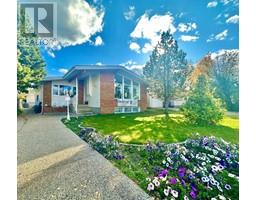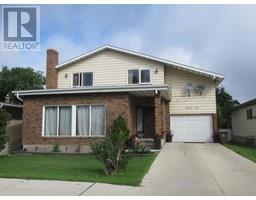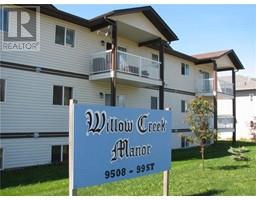67419 McGrane Road, Lac La Biche, Alberta, CA
Address: 67419 McGrane Road, Lac La Biche, Alberta
Summary Report Property
- MKT IDA2127221
- Building TypeManufactured Home/Mobile
- Property TypeSingle Family
- StatusBuy
- Added2 weeks ago
- Bedrooms3
- Bathrooms2
- Area1388 sq. ft.
- DirectionNo Data
- Added On01 May 2024
Property Overview
Have a Look! This Private Acreage Could be Yours! Offering a 1.64 Acre parcel nestled in the trees off the pavement on McGrane Rd. The mobile offers 3 bedrooms and 2 baths including the master En-Suite, open concept kitchen and living room with a wood burning stove to cozy up to. The additional space in the inviting main entrance provides ample storage and main floor laundry. Recent improvements to the home include, a tin roof, new flooring, new pump in the water well and new stairs off the mobile. The washer and dryer where just purchased in October of 2020. If interested there is plenty of room on the lot to build a shop/garage. There is no need to haul water to this property as it has a drilled well and municipal water and sewer as an option with the stubs at the property line. Also included in the sale is a 12x16 shed. The quiet setting and landscaped yard will give your family the opportunity to enjoy year round activities in privacy! A short Drive to the Boat Launch to access Lac La Biche Lake for some premier angling and year round water sports! Only a short walk to scenic Mission Beach, access to walking trails and only 5 minutes to Lac La Biche! Call to view today! (id:51532)
Tags
| Property Summary |
|---|
| Building |
|---|
| Land |
|---|
| Level | Rooms | Dimensions |
|---|---|---|
| Main level | Primary Bedroom | 12.00 Ft x 15.17 Ft |
| Bedroom | 9.25 Ft x 9.50 Ft | |
| 3pc Bathroom | 5.00 Ft x 7.00 Ft | |
| 3pc Bathroom | 5.00 Ft x 7.00 Ft | |
| Other | 20.00 Ft x 15.00 Ft | |
| Living room | 16.00 Ft x 15.00 Ft | |
| Bedroom | 9.33 Ft x 11.33 Ft |
| Features | |||||
|---|---|---|---|---|---|
| See remarks | Parking Pad | Refrigerator | |||
| Dishwasher | Stove | Washer & Dryer | |||
| None | |||||





























