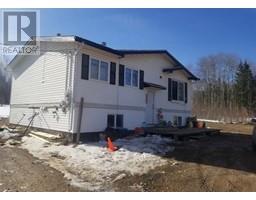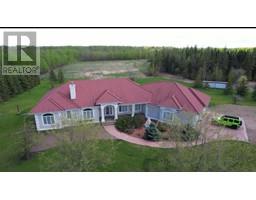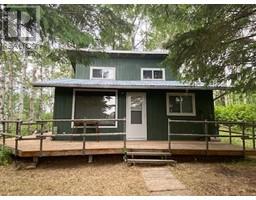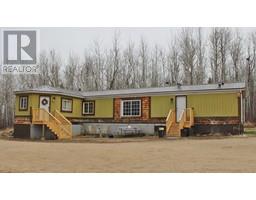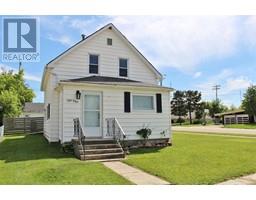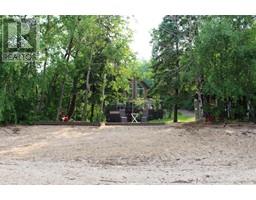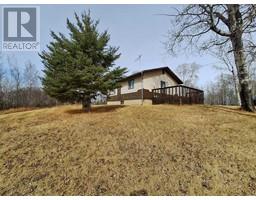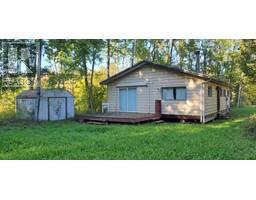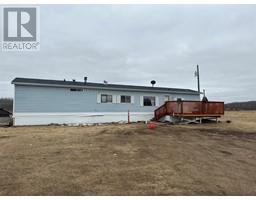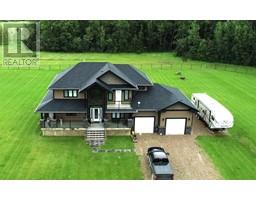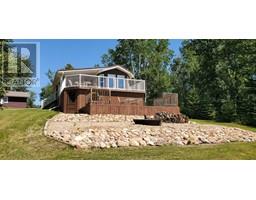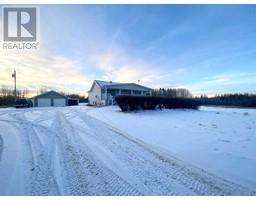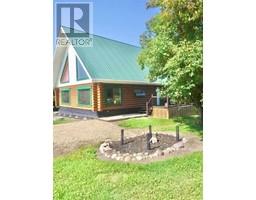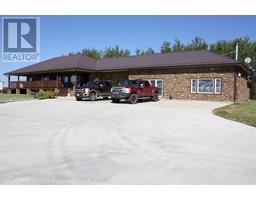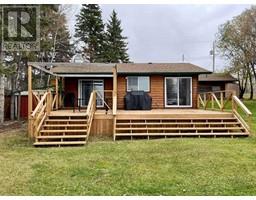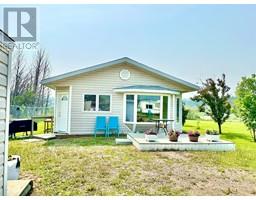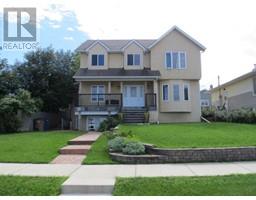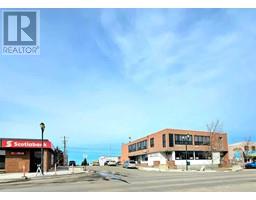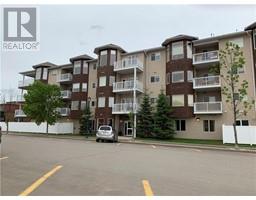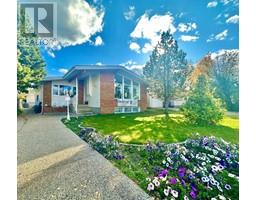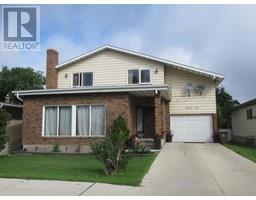302, 9508 99 Street Lac La Biche, Lac La Biche, Alberta, CA
Address: 302, 9508 99 Street, Lac La Biche, Alberta
Summary Report Property
- MKT IDA1192001
- Building TypeApartment
- Property TypeSingle Family
- StatusBuy
- Added66 weeks ago
- Bedrooms2
- Bathrooms1
- Area1043 sq. ft.
- DirectionNo Data
- Added On08 Feb 2023
Property Overview
Beautifully Renovated Top Floor Unit at Willow Creek Manor Ready for Immediate Possession! This bright and modern 2 Bedroom, 1 Bath Condo with in suite laundry is as clean as a whistle and has been renovated from top to bottom with quality high end finishes. The extensive list of upgrades includes, new trim, baseboards, outlets, all new stainless steel appliance, pantry space has been added, glass back splash tile and granite countertops in the kitchen, the bathroom also has a new vanity, new LED lights and fixtures through out. The condo features in floor heating with brand new Porcelain tiles. This is a quiet, secure, building with assigned parking with plug in. Close to college, hospital and schools. Perfect for the professional, student, first time home buyer, retiree or as an investment property. A Must See! Call to view today! (id:51532)
Tags
| Property Summary |
|---|
| Building |
|---|
| Land |
|---|
| Level | Rooms | Dimensions |
|---|---|---|
| Main level | Living room/Dining room | 11.75 Ft x 28.17 Ft |
| Kitchen | 9.50 Ft x 11.00 Ft | |
| Bedroom | 13.00 Ft x 11.67 Ft | |
| Bedroom | 9.58 Ft x 9.58 Ft | |
| 3pc Bathroom | 7.58 Ft x 4.50 Ft | |
| Laundry room | 7.58 Ft x 6.75 Ft |
| Features | |||||
|---|---|---|---|---|---|
| See remarks | No Smoking Home | Parking | |||
| Other | Refrigerator | Dishwasher | |||
| Stove | Microwave | Washer & Dryer | |||
| None | |||||




















