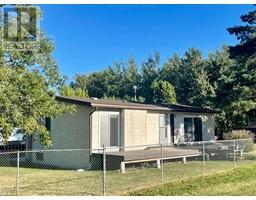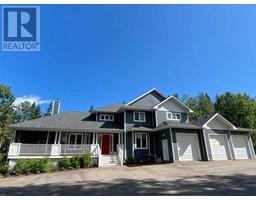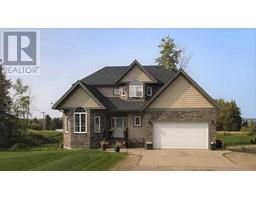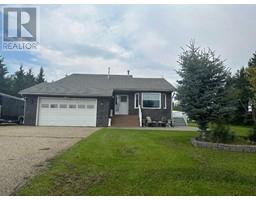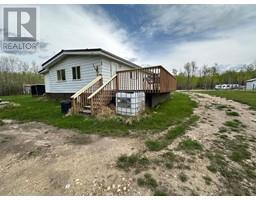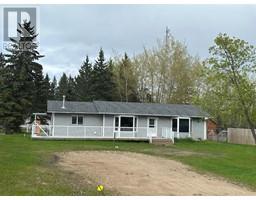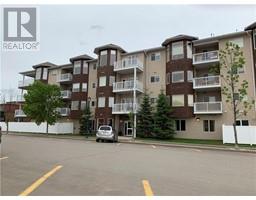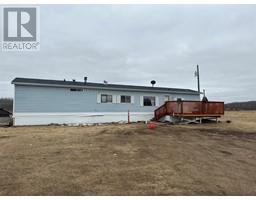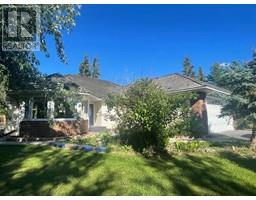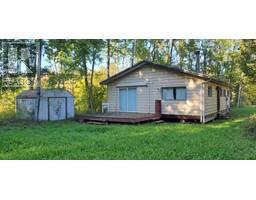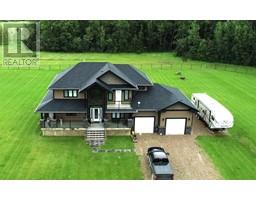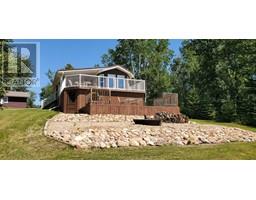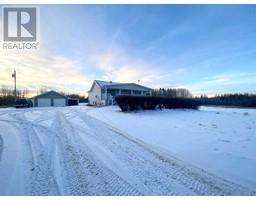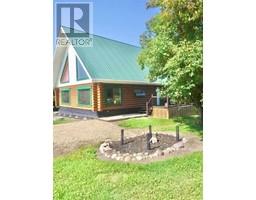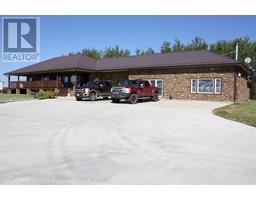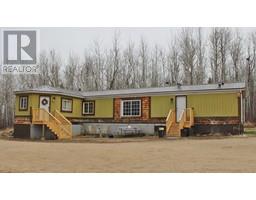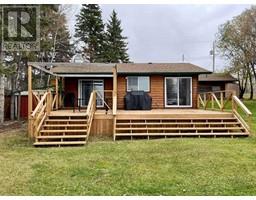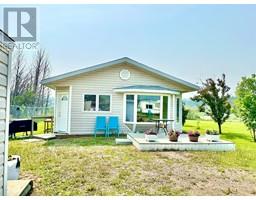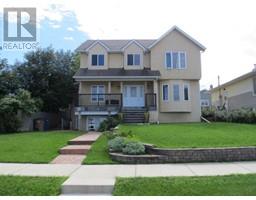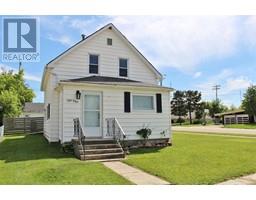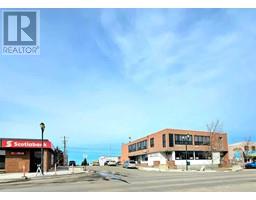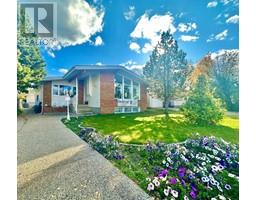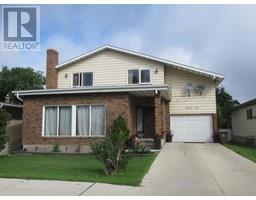9 Moonlight Bay Lac La Biche, Lac La Biche, Alberta, CA
Address: 9 Moonlight Bay, Lac La Biche, Alberta
5 Beds3 Baths1738 sqftStatus: Buy Views : 1010
Price
$545,000
Summary Report Property
- MKT IDA1214005
- Building TypeHouse
- Property TypeSingle Family
- StatusBuy
- Added63 weeks ago
- Bedrooms5
- Bathrooms3
- Area1738 sq. ft.
- DirectionNo Data
- Added On03 Mar 2023
Property Overview
Live and Play on Lac La Biche Lake! This quiet subdivision is located just 5 minutes from highway 881 and only 20 minutes from Lac La Biche. Over looking Lac La Biche lake and its islands, you can't ask for a better view! Picturesque, serene and move in ready! This open concept, 1740sqft home offers 3 spacious bedrooms and 2.5 bathrooms on the main floor. In the basement, drywall, mud, tape and paint are already done for you! Add flooring, trim and ceiling and you have yourself an extra 2 bedrooms, bathroom and large family space. This property is a must see! Call today for your personal viewing of this gorgeous home! (id:51532)
Tags
| Property Summary |
|---|
Property Type
Single Family
Building Type
House
Storeys
1
Square Footage
1738 sqft
Community Name
Lac La Biche
Subdivision Name
Lac La Biche
Title
Freehold
Land Size
34848 sqft|32,670 - 43,559 sqft (3/4 - 1 ac)
Built in
2011
Parking Type
Attached Garage(2),Other
| Building |
|---|
Bedrooms
Above Grade
3
Below Grade
2
Bathrooms
Total
5
Partial
1
Interior Features
Appliances Included
Refrigerator, Dishwasher, Stove, Microwave Range Hood Combo, Washer & Dryer
Flooring
Carpeted, Laminate
Basement Type
Full (Partially finished)
Building Features
Features
Cul-de-sac
Foundation Type
See Remarks
Style
Detached
Architecture Style
Bungalow
Construction Material
Wood frame
Square Footage
1738 sqft
Total Finished Area
1738 sqft
Structures
Deck
Heating & Cooling
Cooling
None
Heating Type
Forced air
Exterior Features
Exterior Finish
Vinyl siding
Neighbourhood Features
Community Features
Lake Privileges
Parking
Parking Type
Attached Garage(2),Other
Total Parking Spaces
10
| Land |
|---|
Lot Features
Fencing
Not fenced
Other Property Information
Zoning Description
Country Residential
| Level | Rooms | Dimensions |
|---|---|---|
| Basement | Bedroom | 10.00 Ft x 12.00 Ft |
| Bedroom | 10.00 Ft x 12.00 Ft | |
| Main level | Living room | 15.00 Ft x 15.00 Ft |
| Kitchen | 9.00 Ft x 13.00 Ft | |
| Dining room | 9.00 Ft x 11.00 Ft | |
| Primary Bedroom | 16.00 Ft x 14.00 Ft | |
| Bedroom | 13.00 Ft x 11.00 Ft | |
| Bedroom | 13.00 Ft x 11.00 Ft | |
| Laundry room | 8.00 Ft x 8.00 Ft | |
| 3pc Bathroom | 4.00 Ft x 6.00 Ft | |
| 3pc Bathroom | 6.00 Ft x 4.00 Ft | |
| 2pc Bathroom | 4.00 Ft x 4.00 Ft |
| Features | |||||
|---|---|---|---|---|---|
| Cul-de-sac | Attached Garage(2) | Other | |||
| Refrigerator | Dishwasher | Stove | |||
| Microwave Range Hood Combo | Washer & Dryer | None | |||
































