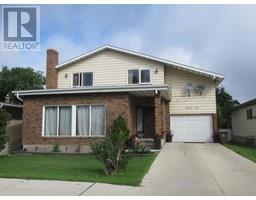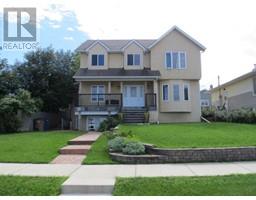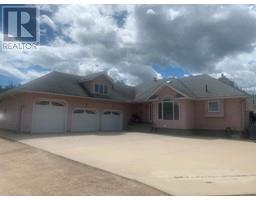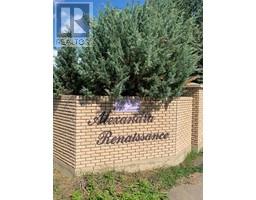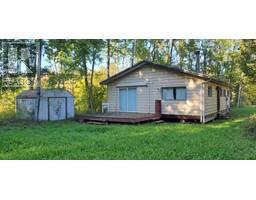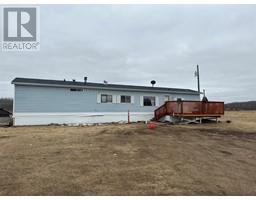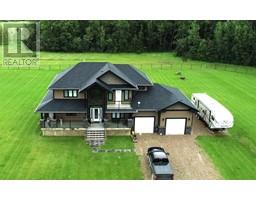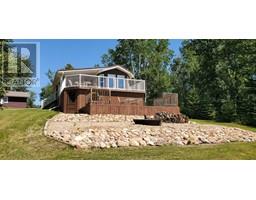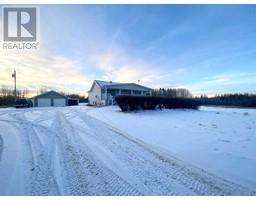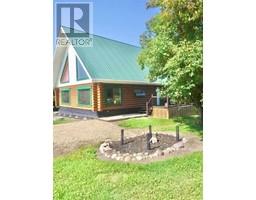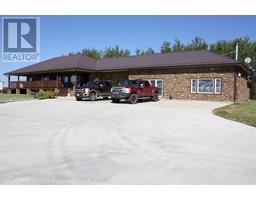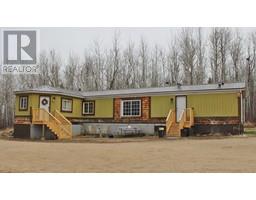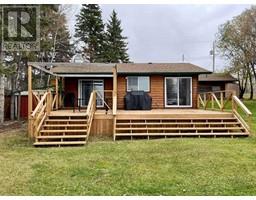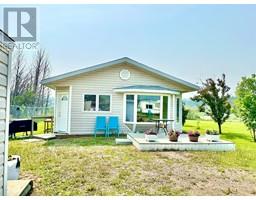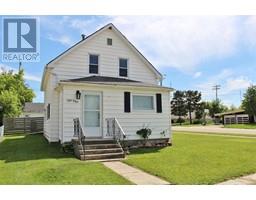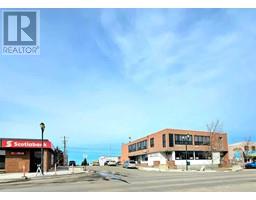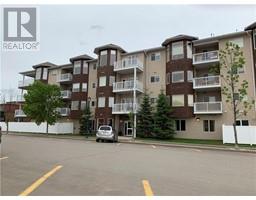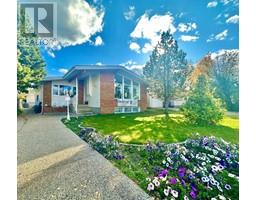9202 94 Avenue Lac La Biche, Lac La Biche, Alberta, CA
Address: 9202 94 Avenue, Lac La Biche, Alberta
Summary Report Property
- MKT IDA1225702
- Building TypeHouse
- Property TypeSingle Family
- StatusBuy
- Added64 weeks ago
- Bedrooms6
- Bathrooms4
- Area1394 sq. ft.
- DirectionNo Data
- Added On22 Feb 2023
Property Overview
Bi-Level in the heart of Dumasfield. 1394 sf home with fully developed basement. Features include six bedrooms, four bathrooms , spacious living room with vaulted ceilings, good size bedrooms on the main floor. The basement is fully developed with three bedroom, two bathrooms and a full kitchen for your extended stay guests. This home would make a great home for growing or large family or even company housing. Upgrades have been made to the heating system with a new boiler and conversion to hot water baseboard heating throughout. The detached garage is finished , and insulated and can be hooked up to natural gas to keep your vehicle warm in the winter or made into a heated workshop . Close to the Provincial Building, Portage College, hospital and the Bold Center. A good sized home for a good price point. This would make a great revenue or two family home. (id:51532)
Tags
| Property Summary |
|---|
| Building |
|---|
| Land |
|---|
| Level | Rooms | Dimensions |
|---|---|---|
| Basement | Kitchen | 10.83 Ft x 9.00 Ft |
| Family room | 17.33 Ft x 21.50 Ft | |
| Laundry room | 9.50 Ft x 9.50 Ft | |
| 4pc Bathroom | 7.00 Ft x 7.50 Ft | |
| Bedroom | 10.92 Ft x 13.25 Ft | |
| 2pc Bathroom | 3.92 Ft x 4.17 Ft | |
| Bedroom | 10.92 Ft x 10.00 Ft | |
| Bedroom | 10.92 Ft x 9.50 Ft | |
| Main level | Kitchen | 15.00 Ft x 9.67 Ft |
| Dining room | 8.00 Ft x 9.58 Ft | |
| Living room | 10.92 Ft x 21.00 Ft | |
| Primary Bedroom | 17.33 Ft x 17.00 Ft | |
| 3pc Bathroom | 6.83 Ft x 8.08 Ft | |
| 4pc Bathroom | 7.50 Ft x 8.08 Ft | |
| Bedroom | 10.83 Ft x 9.08 Ft | |
| Bedroom | 10.75 Ft x 12.83 Ft |
| Features | |||||
|---|---|---|---|---|---|
| Other | Detached Garage(2) | Other | |||
| Refrigerator | Stove | Window Coverings | |||
| Garage door opener | Washer & Dryer | Separate entrance | |||
| None | |||||








































