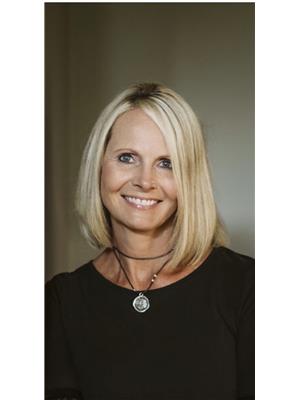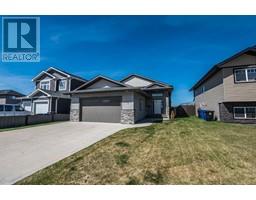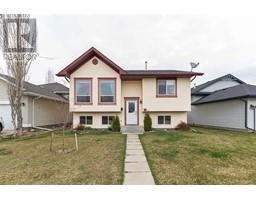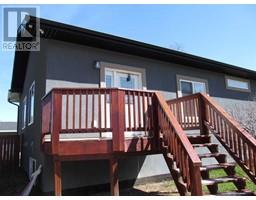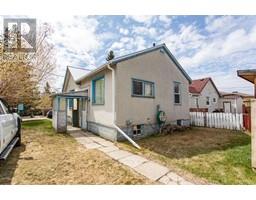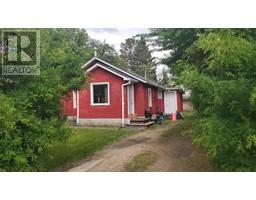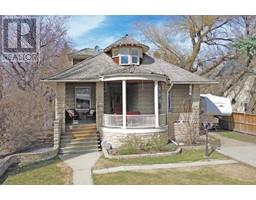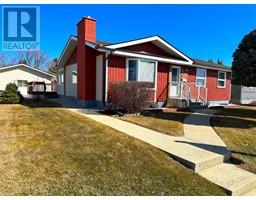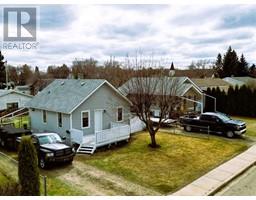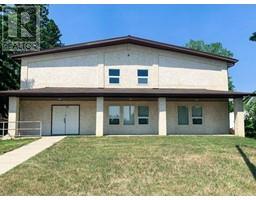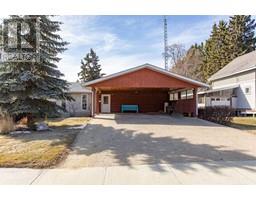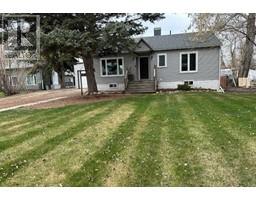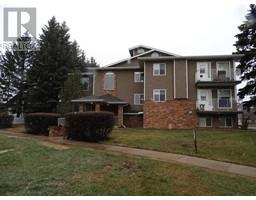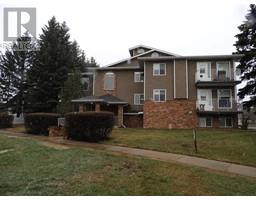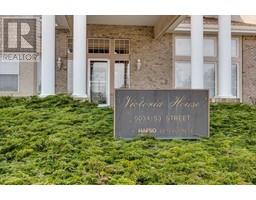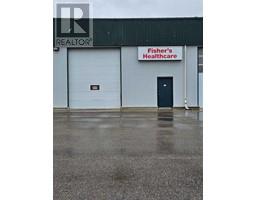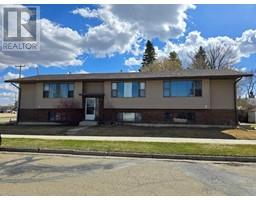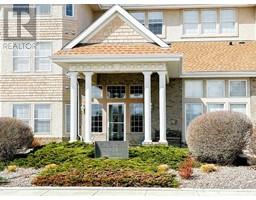403, 4425 Heritage Way Heritage Park, Lacombe, Alberta, CA
Address: 403, 4425 Heritage Way, Lacombe, Alberta
Summary Report Property
- MKT IDA2114259
- Building TypeApartment
- Property TypeSingle Family
- StatusBuy
- Added2 weeks ago
- Bedrooms2
- Bathrooms2
- Area1050 sq. ft.
- DirectionNo Data
- Added On01 May 2024
Property Overview
ADULT LIVING AT IT'S FINEST In the beautiful Chateau of Lacombe! Convenient to downtown, restaurants and shopping. This top floor west facing unit has 1 bedroom plus den, 2 bathrooms and large laundry room with plenty of storage. Lovely laminate flooring in living room and kitchen. Open plan with kitchen island and lots of beautiful kitchen cabinets. Spacious living /dining room with big bright windows looking out to the west- you can see for miles! Patio door with retractable door screen leads to large balcony with the added benefit of a retractable awning! A lovely spot to watch the sunset. The master bedroom has a large ensuite with shower plus huge walk in closet. The den is large enough for office or T.V. room or extra bed for guests! The guest bathroom has a nice soaker tub/shower combo. There is also a common social room for visiting neighbours, doing arts/crafts or puzzles or host a private function. This very well kept unit offers everything you need including title underground parking - to enjoy your retirement! You won't want to miss out on this one! (id:51532)
Tags
| Property Summary |
|---|
| Building |
|---|
| Land |
|---|
| Level | Rooms | Dimensions |
|---|---|---|
| Main level | 3pc Bathroom | 23.00 Ft x 8.33 Ft |
| 4pc Bathroom | 5.67 Ft x 8.00 Ft | |
| Bedroom | 10.33 Ft x 10.50 Ft | |
| Dining room | 10.67 Ft x 17.17 Ft | |
| Kitchen | 8.58 Ft x 17.08 Ft | |
| Laundry room | 7.75 Ft x 8.00 Ft | |
| Primary Bedroom | 17.17 Ft x 10.83 Ft | |
| Other | 6.17 Ft x 8.50 Ft |
| Features | |||||
|---|---|---|---|---|---|
| Other | Elevator | No Animal Home | |||
| Parking | Underground | Refrigerator | |||
| Dishwasher | Oven | Microwave Range Hood Combo | |||
| Washer & Dryer | Partially air conditioned | ||||























