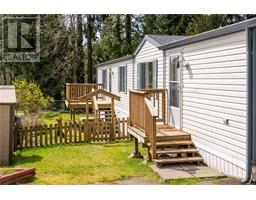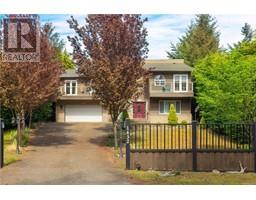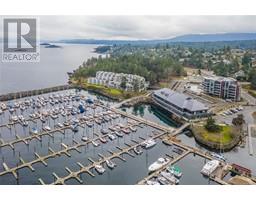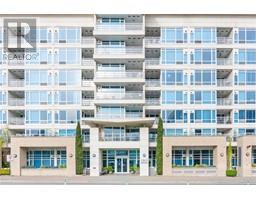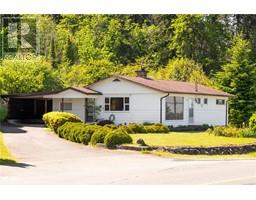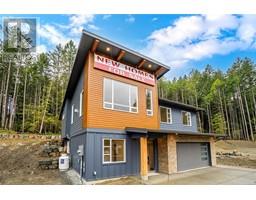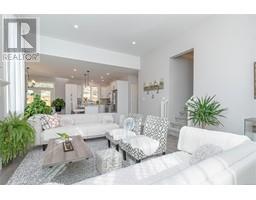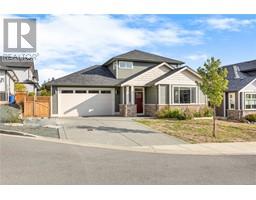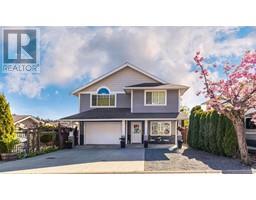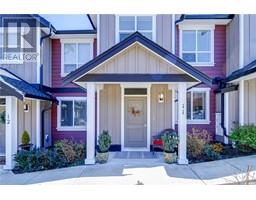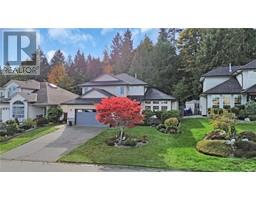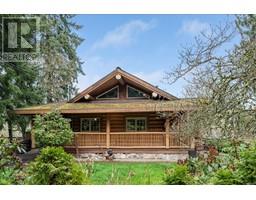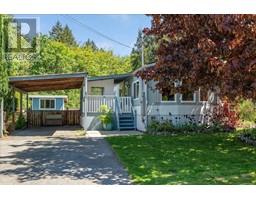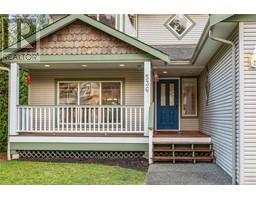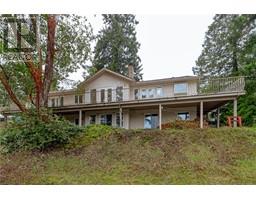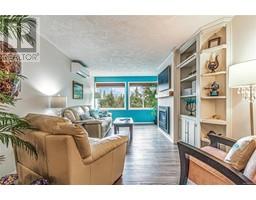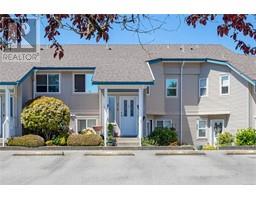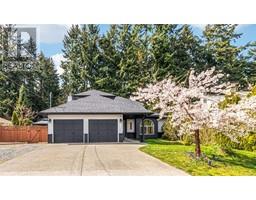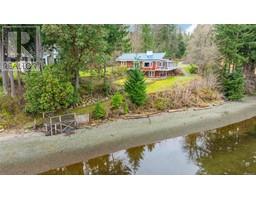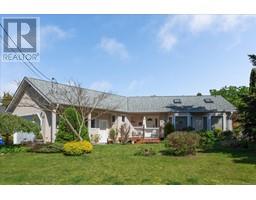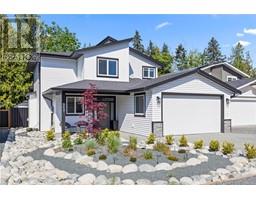205 4th Ave Exten Ladysmith, Ladysmith, British Columbia, CA
Address: 205 4th Ave Exten, Ladysmith, British Columbia
Summary Report Property
- MKT ID962906
- Building TypeHouse
- Property TypeSingle Family
- StatusBuy
- Added3 weeks ago
- Bedrooms5
- Bathrooms3
- Area3334 sq. ft.
- DirectionNo Data
- Added On06 May 2024
Property Overview
Ladysmith character home with future subdivision potential. This 5-bed, 3-bath gem, custom-built in 1957 for a local physician, stands as a testament to timeless charm. Its story unfolds on a spacious 0.43-acre lot, offering ocean views and a prime location just steps from schools, parks, and trails. Stepping inside, you'll immediately notice the original oak hardwood floors that have been lovingly preserved. The elegant coved ceilings and a beautiful brick fireplace add character and warmth to the living space. With over 3,000 sqft of living area, this home provides ample room for your family. Enjoy a spacious driveway with a double carport. Other features include 24x14 workshop, & a 22x7 garden shed. Outside, the property offers a variety of fruit trees. Mature hedging provides privacy, creating the perfect backdrop for family gatherings. Stay cozy year-round with gas heating, and explore the endless potential of the 85x220 lot. With the new rules governing residential density there is a multitude of development options to consider. Don't miss this superb opportunity to own a Ladysmith legacy home, complete with ocean views and rich history. Many other recent updates. (id:51532)
Tags
| Property Summary |
|---|
| Building |
|---|
| Land |
|---|
| Level | Rooms | Dimensions |
|---|---|---|
| Lower level | Patio | 29'2 x 15'4 |
| Storage | 19'8 x 5'9 | |
| Storage | 4'6 x 12'2 | |
| Storage | 9'10 x 6'8 | |
| Workshop | 23'5 x 13'7 | |
| Storage | 7'1 x 6'5 | |
| Recreation room | 28 ft x Measurements not available | |
| Laundry room | 15'6 x 11'9 | |
| Laundry room | 11'10 x 6'11 | |
| Family room | 22'6 x 19'7 | |
| Bedroom | 18'4 x 9'1 | |
| Bedroom | 11'9 x 10'5 | |
| Bathroom | 1-Piece | |
| Main level | Den | 8'2 x 7'9 |
| Entrance | Measurements not available x 6 ft | |
| Primary Bedroom | 16'10 x 11'1 | |
| Living room | 14'2 x 22'3 | |
| Kitchen | 12'9 x 12'2 | |
| Family room | Measurements not available x 16 ft | |
| Dining room | 12'3 x 9'8 | |
| Bedroom | 11'7 x 11'8 | |
| Bedroom | 12'1 x 12'3 | |
| Bathroom | 2-Piece | |
| Bathroom | 4-Piece |
| Features | |||||
|---|---|---|---|---|---|
| Central location | Park setting | Private setting | |||
| Southern exposure | Other | Refrigerator | |||
| Stove | Washer | Dryer | |||
| None | |||||

































































