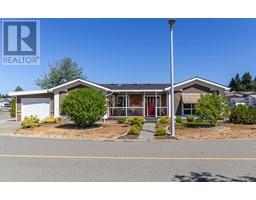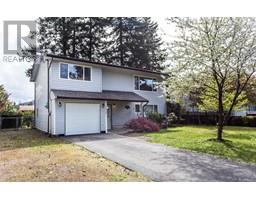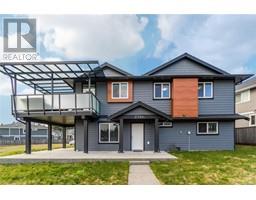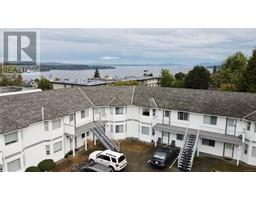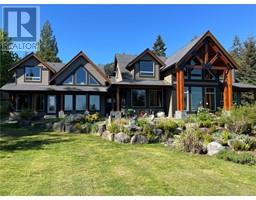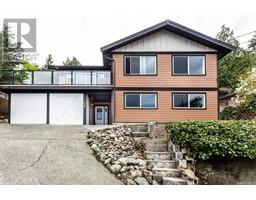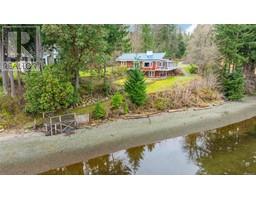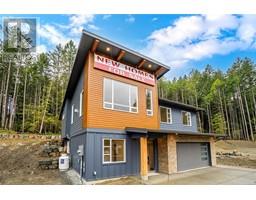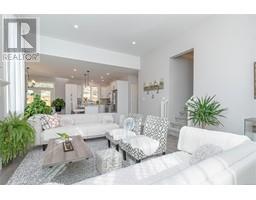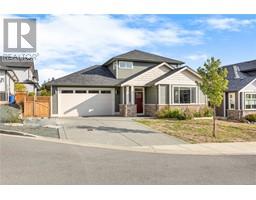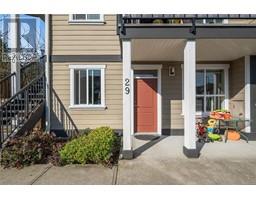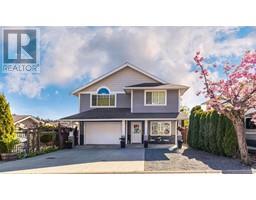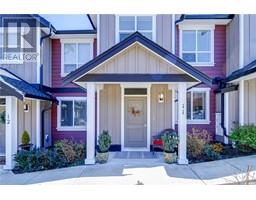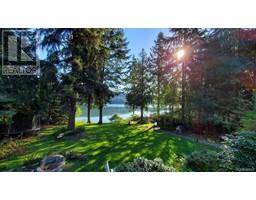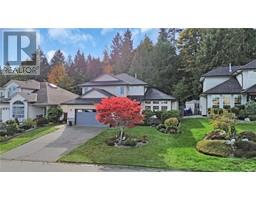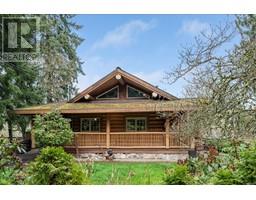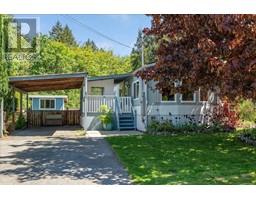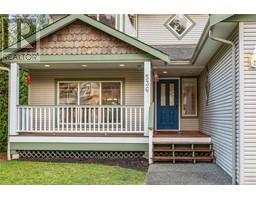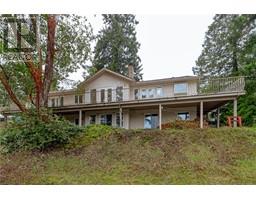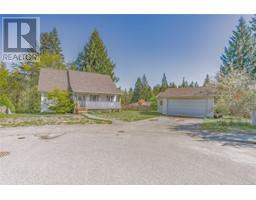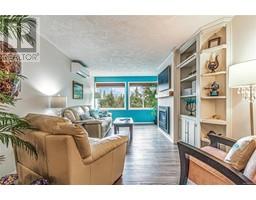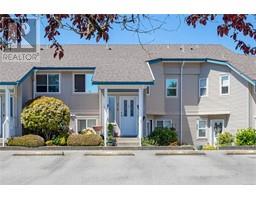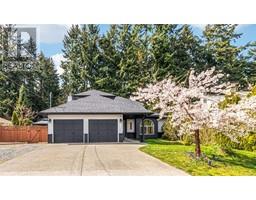305 Bayview Ave Ladysmith, Ladysmith, British Columbia, CA
Address: 305 Bayview Ave, Ladysmith, British Columbia
Summary Report Property
- MKT ID956647
- Building TypeHouse
- Property TypeSingle Family
- StatusBuy
- Added2 weeks ago
- Bedrooms5
- Bathrooms2
- Area2339 sq. ft.
- DirectionNo Data
- Added On01 May 2024
Property Overview
This Bayview Avenue residence has modern upgrades yet has retained all its original character and charm as well as presents priceless ocean and mountain views. With 5 generously sized bedrooms, 2 bathrooms, a spacious living room, playroom, family room and a den, it is perfectly suited for families of all sizes or empty nestors. Additionally, it offers versatile space that can be utilized as an in-law suite. The main floor features three bedrooms (two with double closets), coved ceilings, beautiful solid oak floors, and is abundant in natural light streaming in through the expansive windows. A 4 pce bathroom presents a soaker tub & tile flooring. The kitchen showcases custom maple shaker cabinets with many pullout drawers and stainless-steel appliances. Take in views of Ladysmith Harbour through the bay window in front of the sink. With vinyl thermal windows, an electric fireplace, and a new heat pump and furnace installed in 2021, you'll be cozy and warm throughout the winter months. The private yard offers tasteful landscaping, peach tree, grapevines, designated garden areas a coy pond and a workshop. Take in delightful sunrises on your low maintenance fiberglass surfaced back deck. The lower level of deck was constructed purposefully for a hot tub. Measurements are approximate so verify if important. A private yard situated on one of Ladysmith's most desirable streets, this home is conveniently located nearby park trails, just 10 minutes to downtown restaurants, & shops, minutes from the Coronation Mall, and an easy shortcut to the beach! Make an appointment to view this ocean view oasis close to nature and amenities. Your improved quality of life awaits. (id:51532)
Tags
| Property Summary |
|---|
| Building |
|---|
| Land |
|---|
| Level | Rooms | Dimensions |
|---|---|---|
| Lower level | Storage | 19'10 x 11'10 |
| Bathroom | 3-Piece | |
| Laundry room | Measurements not available x 8 ft | |
| Eating area | 13'4 x 7'4 | |
| Bedroom | 9 ft x Measurements not available | |
| Bedroom | 8'4 x 14'7 | |
| Family room | 10'9 x 10'9 | |
| Playroom | 9'2 x 12'3 | |
| Main level | Bathroom | 4-Piece |
| Bedroom | Measurements not available x 9 ft | |
| Bedroom | 14'2 x 10'11 | |
| Bedroom | 8'9 x 10'11 | |
| Kitchen | 13'4 x 11'5 | |
| Dining room | 8'6 x 11'5 | |
| Living room | 19'3 x 13'6 | |
| Entrance | 8 ft x Measurements not available |
| Features | |||||
|---|---|---|---|---|---|
| Central location | Private setting | Southern exposure | |||
| Other | Marine Oriented | Dishwasher | |||
| Air Conditioned | |||||
















































































