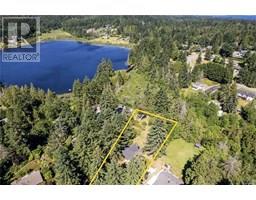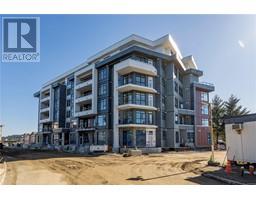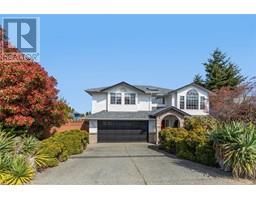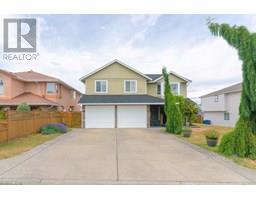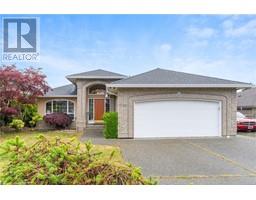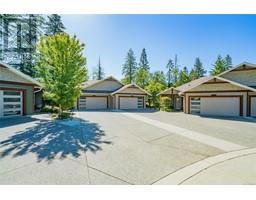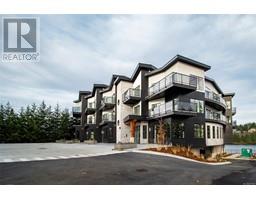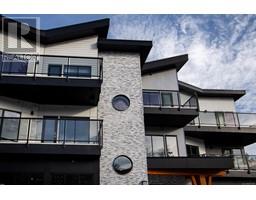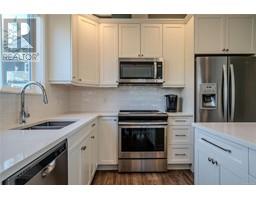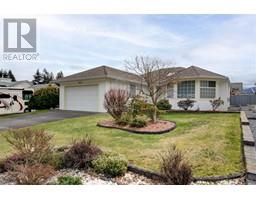3790 Marjorie Way North Jingle Pot, Nanaimo, British Columbia, CA
Address: 3790 Marjorie Way, Nanaimo, British Columbia
Summary Report Property
- MKT ID996296
- Building TypeHouse
- Property TypeSingle Family
- StatusBuy
- Added16 hours ago
- Bedrooms6
- Bathrooms4
- Area2542 sq. ft.
- DirectionNo Data
- Added On17 Jun 2025
Property Overview
Welcome to 3790 Marjorie Way in desirable North Jinglepot, this 5-bedroom 4 bathroom home is extremely well designed with great finishings. With a great open floor plan on the main floor offering Livingroom with fireplace for cool evenings, Dining Room and kitchen with modern Kitchen cabinets and counters, high ceilings & large windows bring in lots of natural light, access to the large deck for entertaining with Mountain views, and southern exposure, a large Primary Bedroom offering walk-in closet and 5 piece ensuite, two more good size bedrooms & 4 piece main bathroom on the main floor, downstairs a nice entry way, large office/bedroom with a 4 piece bathroom & outside access, you can enter double garage from the hallway. The back of the home there is a separate entrance to a 2 bedroom 1 bathroom suite with its own laundry. There are two road frontages for easy access to the front or back. Great Area Great Home at a great price. (id:51532)
Tags
| Property Summary |
|---|
| Building |
|---|
| Land |
|---|
| Level | Rooms | Dimensions |
|---|---|---|
| Lower level | Bedroom | 10'5 x 10'7 |
| Bedroom | 11'8 x 9'6 | |
| Bathroom | 4-Piece | |
| Kitchen | 18'3 x 12'10 | |
| Ensuite | 4-Piece | |
| Bedroom | 10'9 x 15'0 | |
| Entrance | 7'2 x 4'7 | |
| Main level | Living room | 14'8 x 21'9 |
| Dining room | 6'0 x 12'3 | |
| Kitchen | 13'8 x 12'13 | |
| Bedroom | 9'6 x 12'4 | |
| Bedroom | 9'5 x 11'4 | |
| Bathroom | 3-Piece | |
| Ensuite | 4-Piece | |
| Primary Bedroom | 13'10 x 18'4 |
| Features | |||||
|---|---|---|---|---|---|
| Central location | Curb & gutter | Level lot | |||
| Southern exposure | Other | Air Conditioned | |||
| Fully air conditioned | |||||

























































