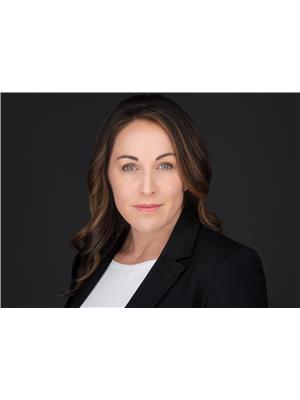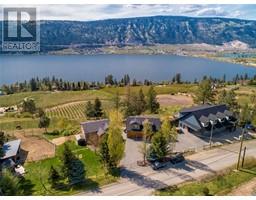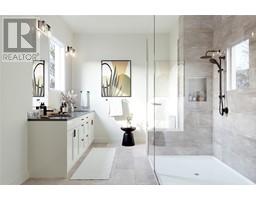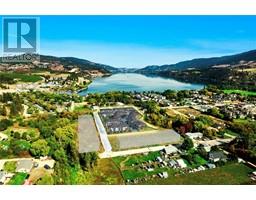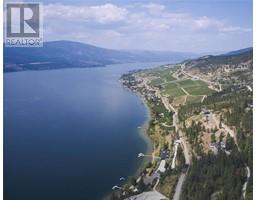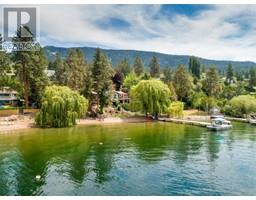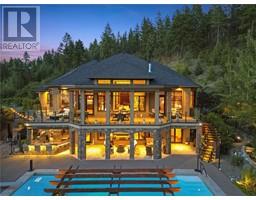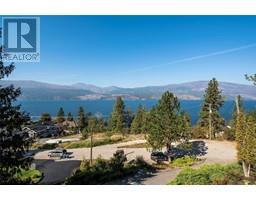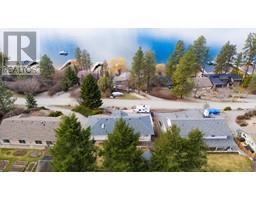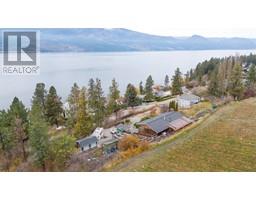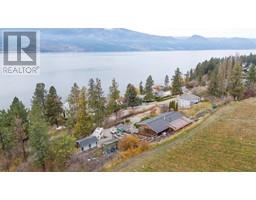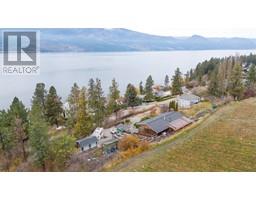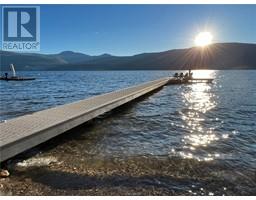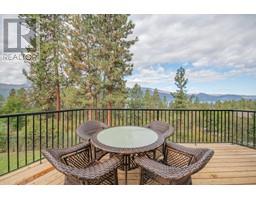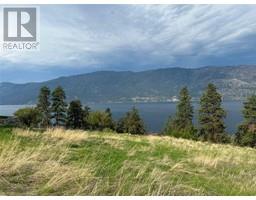13222 Oyama Lake Road, Lake Country East / Oyama, Lake Country, British Columbia, CA
Address: 13222 Oyama Lake Road,, Lake Country, British Columbia
Summary Report Property
- MKT ID10277257
- Building TypeHouse
- Property TypeSingle Family
- StatusBuy
- Added45 weeks ago
- Bedrooms4
- Bathrooms4
- Area4793 sq. ft.
- DirectionNo Data
- Added On17 Jun 2023
Property Overview
Welcome to this incredible 6.55 acre property with breathtaking lake views! This property is a dream come true for any wine enthusiast, boasting 4 acres of high density, organic vineyard, producing a variety Pinot Gris, Pinot Noir & Gamier Noir Grapes. This home is perfect for entertaining with its bright and spacious walk out rancher featuring 4 bedrooms and 4 bathrooms, heated tile floors in all bathrooms, 3 beds and 2 baths on the main level, plus a finished walk-out basement complete with large rec room, fitness area, 1 bedroom plus 2 full bathrooms - perfect for creating an in-law suite! Enjoy your own private man cave that can fit two vehicles and has a cozy wood stove. Heating & Cooling is supplied by a Geothermal System. You'll also appreciate all the outdoor features that include an RV pad with Sani dump as well as municipal water & well access plus irrigation rights to Ribbleworth Creek which runs through the property. 2-3 sided Barns and Chicken Coop with 20 Chickens. And don't forget about being fully deer fenced & gated for added security & privacy! This amazing property presents you with endless possibilities – schedule your tour today and make it yours! (id:51532)
Tags
| Property Summary |
|---|
| Building |
|---|
| Land |
|---|
| Level | Rooms | Dimensions |
|---|---|---|
| Basement | Full ensuite bathroom | 17 ft ,8 in x 8 ft ,8 in |
| Full bathroom | 11 ft ,5 in x 5 ft | |
| Bedroom | 19 ft ,8 in x 13 ft ,1 in | |
| Family room | 33 ft ,1 in x 19 ft ,9 in | |
| Cold room | 9 ft ,1 in x 5 ft ,10 in | |
| Pantry | 6 ft ,1 in x 8 ft ,7 in | |
| Storage | 12 ft ,4 in x 8 ft ,3 in | |
| Storage | 9 ft x 21 ft ,11 in | |
| Utility room | 16 ft x 11 ft ,5 in | |
| Den | 14 ft ,5 in x 11 ft ,9 in | |
| Foyer | 18 ft ,7 in x 15 ft ,7 in | |
| Games room | 20 ft ,3 in x 17 ft ,7 in | |
| Recreational, Games room | 37 ft ,3 in x 26 ft ,8 in | |
| Main level | Living room | 23 ft ,2 in x 20 ft ,4 in |
| Dining room | 13 ft ,7 in x 9 ft ,4 in | |
| Kitchen | 18 ft ,6 in x 16 ft ,1 in | |
| Dining nook | 12 ft ,6 in x 10 ft ,9 in | |
| Laundry room | 10 ft ,3 in x 10 ft ,2 in | |
| Primary Bedroom | 15 ft ,1 in x 15 ft ,10 in | |
| Bedroom | 10 ft ,10 in x 13 ft ,1 in | |
| Bedroom | 12 ft ,1 in x 10 ft ,11 in | |
| Full ensuite bathroom | 14 ft ,7 in x 14 ft ,1 in | |
| Full bathroom | 11 ft ,8 in x 5 ft ,9 in |
| Features | |||||
|---|---|---|---|---|---|
| Attached Garage(2) | Dryer - Electric | Refrigerator | |||
| Washer | Range - Electric | Dishwasher | |||
| Microwave | Central Vacuum | Walk out | |||
| Central air conditioning | |||||















































