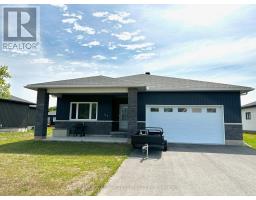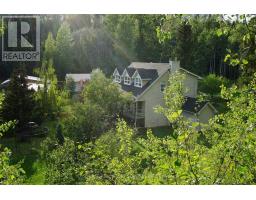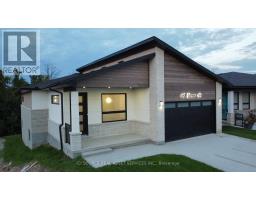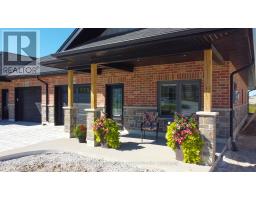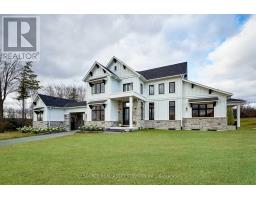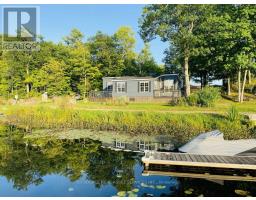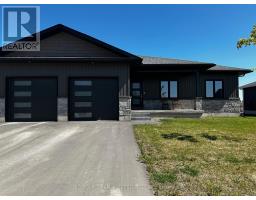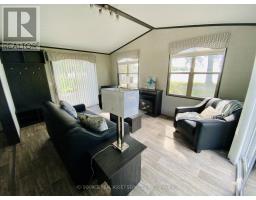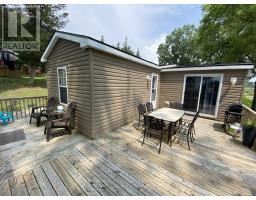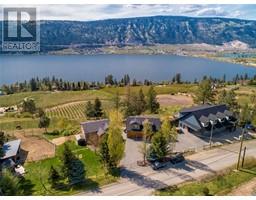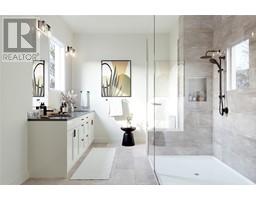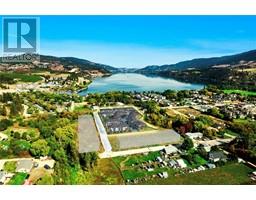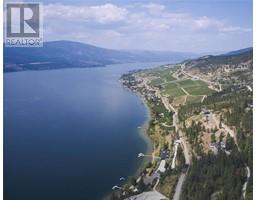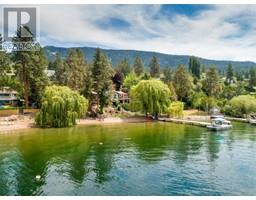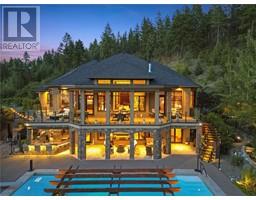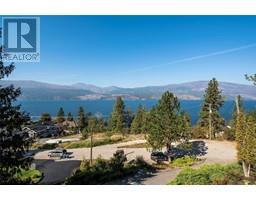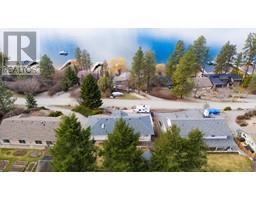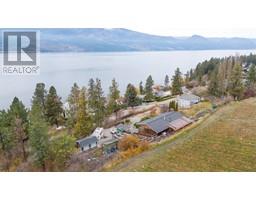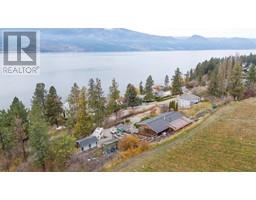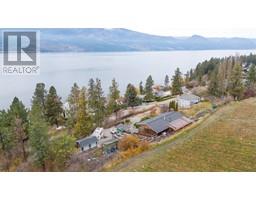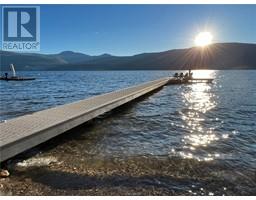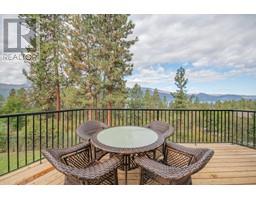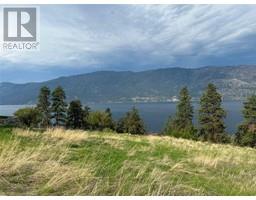#15 -3719 WOODSDALE RD, Lake Country, British Columbia, CA
Address: #15 -3719 WOODSDALE RD, Lake Country, British Columbia
Summary Report Property
- MKT IDX8072524
- Building TypeRow / Townhouse
- Property TypeSingle Family
- StatusBuy
- Added10 weeks ago
- Bedrooms3
- Bathrooms3
- Area0 sq. ft.
- DirectionNo Data
- Added On16 Feb 2024
Property Overview
Beautiful 1 year old corner unit townhome in Lake Country. Backing onto the rail trail, this unit features 3Bedrooms, 2.5 Bath plus a loft. No GST! Swell B floor plan features thoughtfully designed main-level living and less stairs than traditional new townhomes! Gorgeous open kitchen with modern two-toned cabinetry, quartz countertops, quality stainless steel appliances and a large island. The master bedroom features large walk-in closet and ensuite with dual vanities and tile/glass shower. Two additional bedrooms, laundry and a full guest bathroom. The upstairs loft area could be set up as an office/flex area but is currently used as a 4th bedroom with wardrobe. Upgrades include electric fireplace, entry way tile, central vac in home/garage and white upper cabinets in kitchen .Roof top private deck is ready for a hot tub! Also includes air conditioning, double garage, garden plot fenced yard space and an outdoor storage unit. Enjoy this tranquil & maintenance free lifestyle!**** EXTRAS **** Backing onto the rail trail, across the street from tennis courts, park, Wood Lake, dog beach and transit! Minutes away schools, amenities, UBCO and YLW.*For Additional Property Details Click The Brochure Icon Below* (id:51532)
Tags
| Property Summary |
|---|
| Building |
|---|
| Level | Rooms | Dimensions |
|---|---|---|
| Second level | Bedroom | 3.33 m x 3.78 m |
| Bathroom | 3.2 m x 2.44 m | |
| Bathroom | 3.05 m x 2.29 m | |
| Bedroom 2 | 3.02 m x 3.66 m | |
| Bedroom 3 | 3.05 m x 3.66 m | |
| Laundry room | 1.75 m x 1.63 m | |
| Other | 2.18 m x 2.46 m | |
| Third level | Loft | 3.12 m x 5.31 m |
| Lower level | Living room | 4.14 m x 3.45 m |
| Dining room | 3.51 m x 2.59 m | |
| Kitchen | 3.51 m x 2.9 m | |
| Bathroom | 1.55 m x 1.5 m |
| Features | |||||
|---|---|---|---|---|---|
| Balcony | Attached Garage | Visitor Parking | |||
| Central air conditioning | Storage - Locker | ||||























